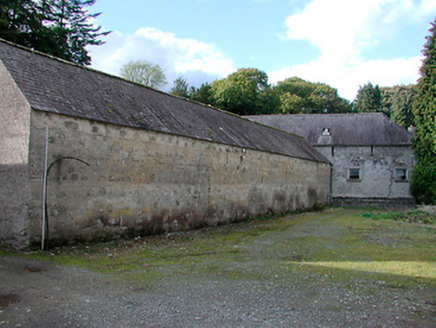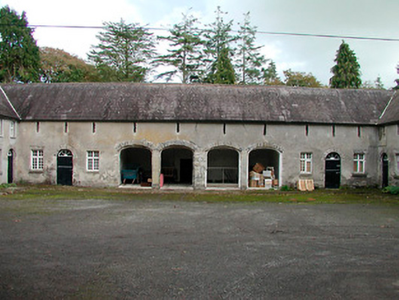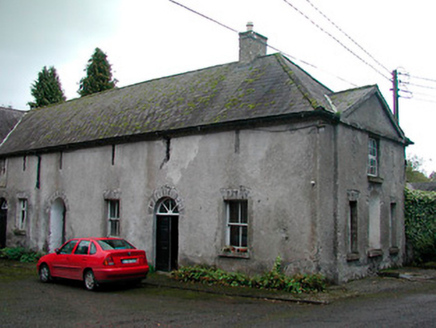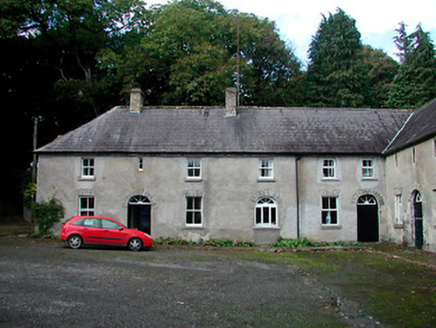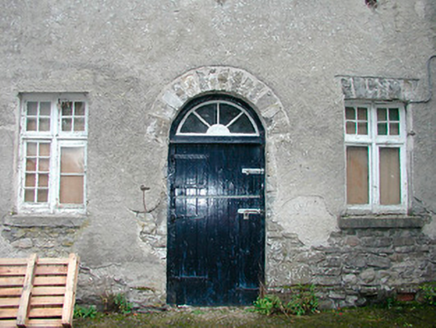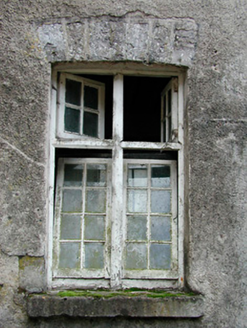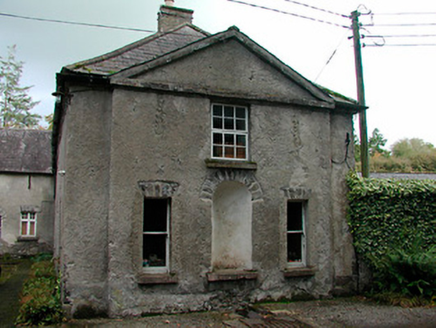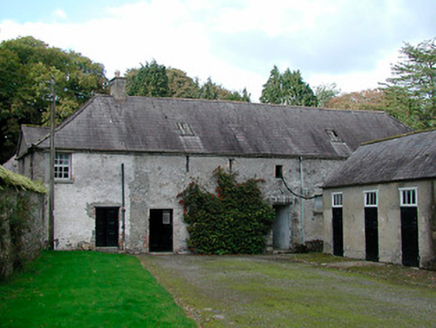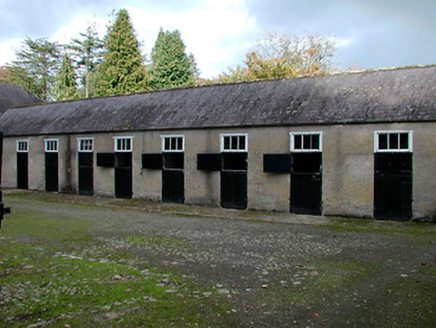Survey Data
Reg No
15400907
Rating
Regional
Categories of Special Interest
Architectural
Original Use
Stables
In Use As
Stables
Date
1700 - 1837
Coordinates
264584, 265576
Date Recorded
13/10/2004
Date Updated
--/--/--
Description
Detached ten-bay single-storey stable outbuilding with half-attic, extant 1837, on a U-shaped plan with pair of single-bay (six-bay deep) full-height pedimented projecting wings. Hipped slate roof on a U-shaped plan including hipped slate roofs (wings) centred on pitched (gabled) slate roofs, ridge tiles, red or yellow brick Running bond chimney stacks having capping supporting yellow terracotta tapered pots, rooflights, and cast-iron rainwater goods on cut-limestone eaves retaining cast-iron downpipes. Lime rendered coursed rubble stone walls with concealed flush quoins to corners including concealed flush quoins to corners (wings) supporting cut-limestone monolithic pediments. Series of four elliptical-headed central carriageways with repointed voussoirs. Segmental-headed door openings with repointed voussoirs framing timber boarded half-doors having fanlights. Square-headed flanking window openings with drag edged dragged cut-limestone sills, and repointed voussoirs framing timber casement windows. Square-headed "loops" (half-attic). Segmental-headed door openings (wings) with repointed voussoirs framing timber boarded or timber panelled double doors having fanlights. Square-headed flanking window openings with drag edged dragged cut-limestone sills, and repointed voussoirs framing two-over-two timber sash windows. Square-headed "loops" (half-attic). Set in grounds shared with Ballinlough Castle.
Appraisal
A stable outbuilding contributing positively to the group and setting values of the Ballinlough Castle estate with the architectural value of the composition suggested by such attributes as the symmetrical footprint centred on an elegant arcade; the restrained doorcases showing simple radial fanlights; and the monolithic pediments embellishing the roof.
