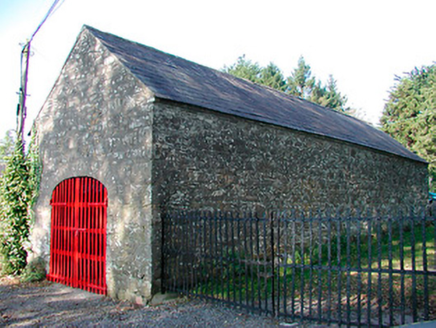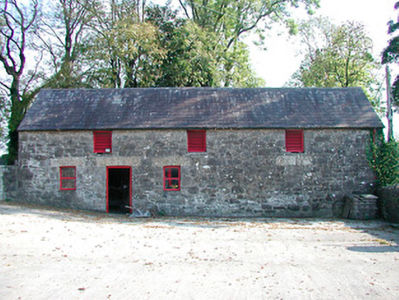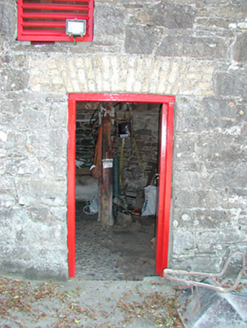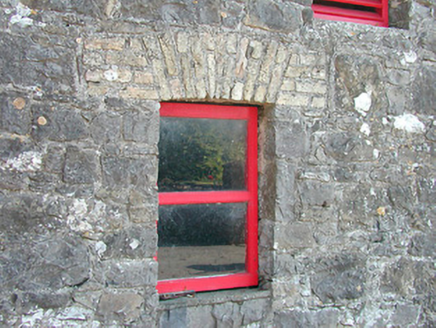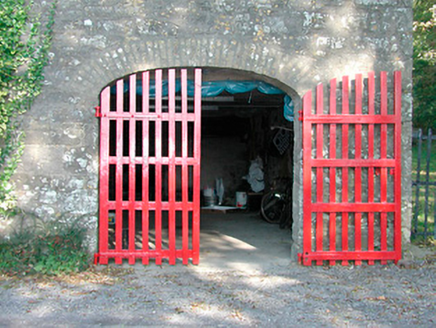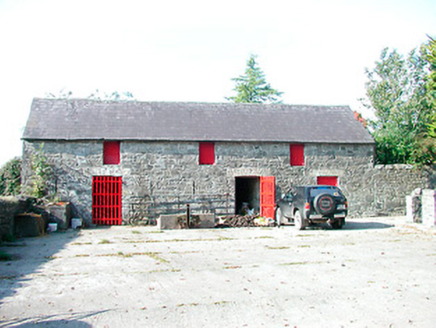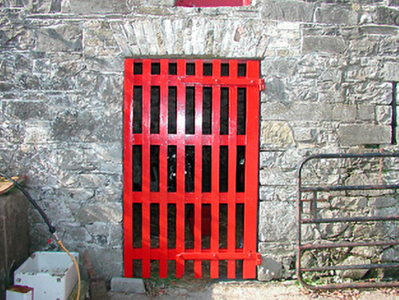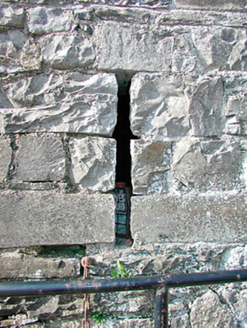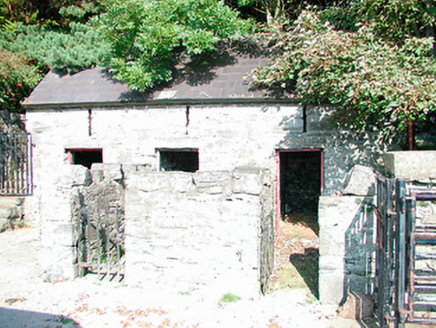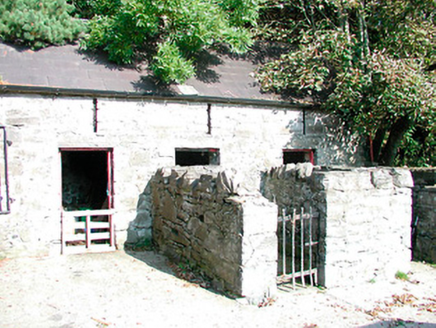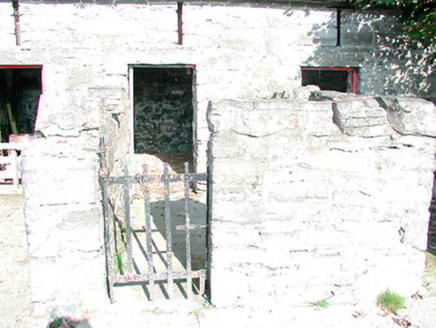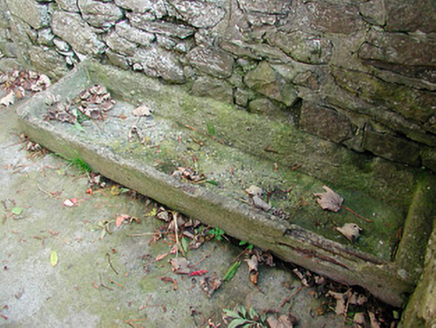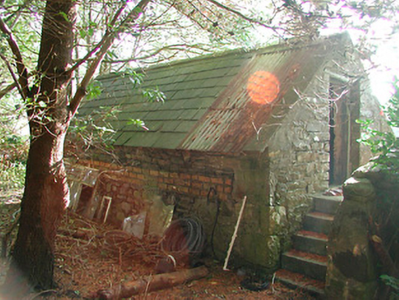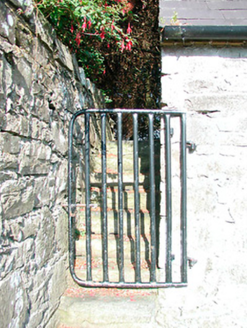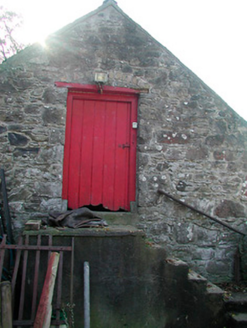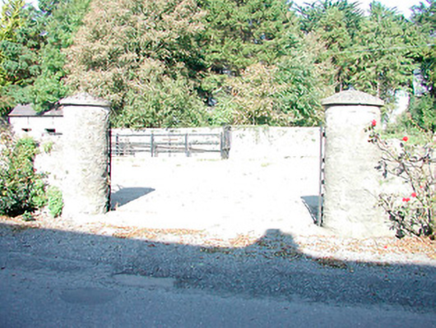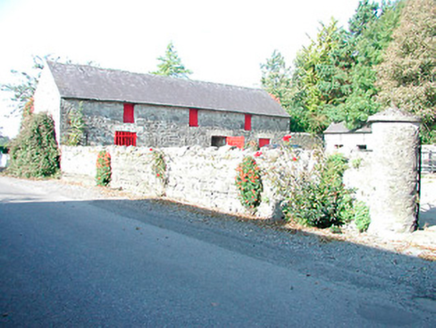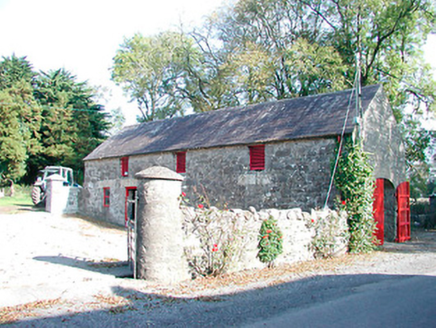Survey Data
Reg No
15400819
Rating
Regional
Categories of Special Interest
Architectural
Original Use
Outbuilding
In Use As
Farmyard complex
Date
1800 - 1860
Coordinates
253441, 268816
Date Recorded
12/10/2004
Date Updated
--/--/--
Description
Farmyard complex, built c.1820, comprising two separate detached three-bay two-storey outbuildings (east and west) and a three-bay single-storey pig stile arranged about a central courtyard. Pitched natural slate roofs with brick eave courses and cast-iron rainwater goods. Constructed of coursed rubble limestone with brick dressings to a number of the openings. Square-headed window and door openings with timber louvers, timber sheeted doors/loading bays and a single timber casement window. Loop hole openings to a number of the buildings. Segmental-headed carriage arch to the south gable of the building to the east having modern timber double gates. Rubble limestone boundary walls having a pair of rubble limestone gate piers on circular plan to the south. Located to the north of Drumcree and adjacent to the north of a thatched house (15400817). Pair of wrought-iron bar gates located to the east side of the building forming eastern side of complex.
Appraisal
An appealing complex of modest traditional outbuildings, of early-to-mid nineteenth-century date, which retain their early form and character. These structures are very well-built using local limestone and represent good examples of their date and date. Modern interventions have sensitively been introduced, replacing original windows and doors with replicas therefore keeping the original fenestration of the complex. The boundary wall, the wrought-iron gates and the circular gate piers complete the setting of this appealing vernacular complex. This complex is a integral element of the built heritage of the area and is an attractive feature on the landscape to the north of Drumcree.
