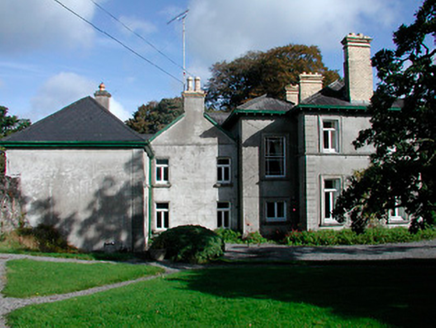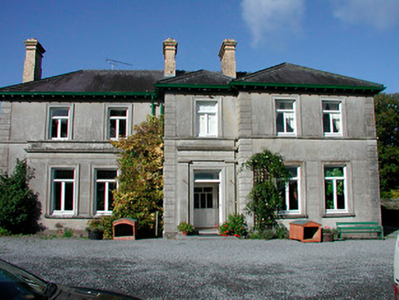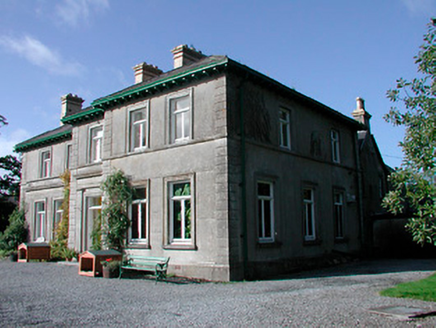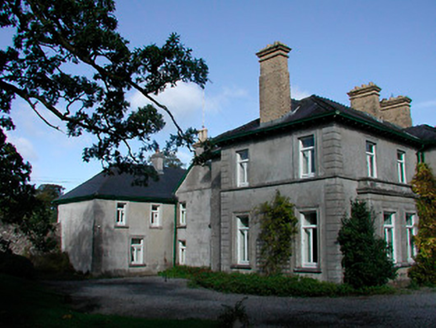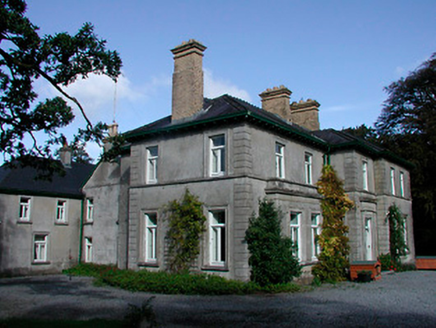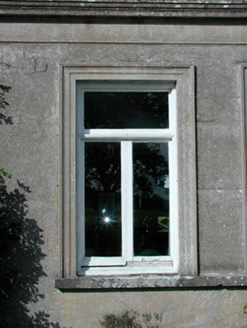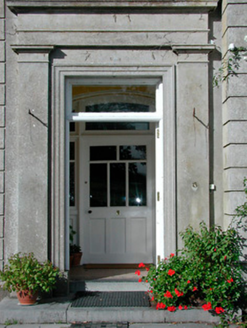Survey Data
Reg No
15400709
Rating
Regional
Categories of Special Interest
Architectural, Artistic, Historical
Previous Name
Monintown
Original Use
Country house
In Use As
Guest house/b&b
Date
1740 - 1900
Coordinates
244348, 263895
Date Recorded
07/10/2004
Date Updated
--/--/--
Description
Detached five-bay two-storey house on stepped plan, built (enlarged) c.1896 with two-bay single-storey flat-roofed projection to the south end of main façade (east) and ascending/stepped single-bay and two-bay breakfronts to the west end. Now in use as a guest house. Earlier two-storey house, c.1750, adjoining to the west having two-storey extension to the rear (west). Hipped natural slate roofs having overhanging bracketed eaves, decorative clay ridge tiles, cast-iron rainwater goods and three tall moulded brick chimneystacks. Smooth rendered walls over projecting chamfered plinth, moulded string course at first floor sill level and raised block quoins to the corners. Square-headed window openings with moulded architraves, cut stone sills and timber casement windows. Square-headed doorcase (with inner moulded architrave) having moulded Doric surround with pilasters (on square-plan) having entablature over, with a timber door having plain overlight above. Earlier two-storey house to rear (west) having single-pile plan, pitched slate roof, and rendered walls, remodeled c.1896. Two-storey extension to rear having hipped slate roof. Complex of outbuildings to the south (15400710) and walled gardens to the west. Set back from road in extensive mature grounds. Main entrance to the south. Located in the rural countryside to the east of Multyfarnham on the southwestern shores of Lough Derravavaragh.
Appraisal
A well-detailed middle-sized country house, on complex plan, which retains its early aspect, form and much of its important early fabric. The ascending breakfronts to the entrance front of this structure adds to the overall form and its architectural impact. The facade, incorporating extensive moulded detailing and a very fine doorcase, is both visually and architecturally impressive and displays a high level of workmanship. The present entrance front (east) is built to the front of an earlier house, the form of which suggests that it might be quite early, perhaps early eighteenth-century in date. The 1896 entrance front was built to designs by W.H. Byrne (1844-1917), a noted architect of his day, best remembered for his numerous church designs. Apparently, Mornington is one of only two domestic commissions that can be attributed to this noteworthy architect, adding extra significance to this structure. The building was completed by 1898 at a cost of £2,400. Mornington House was in the ownership of the Daly Family in the early eighteenth-century and has been in the ownership of the O'Hara Family since 1858. It forms the centrepiece of an interesting, multi-period, complex with the outbuildings, the walled gardens and the fine entrance gates to the south. It represents an important element to the architectural heritage of Westmeath and occupies attractive nature grounds to the east of Multyfarnham.
