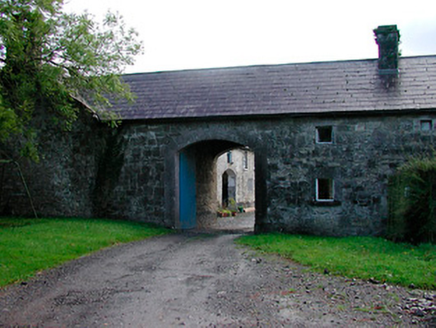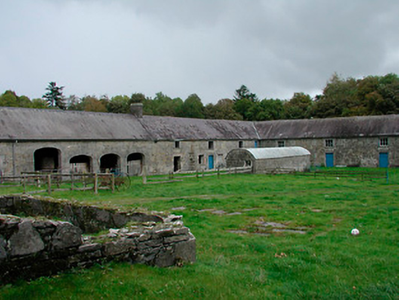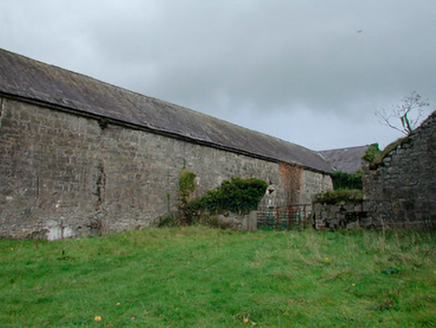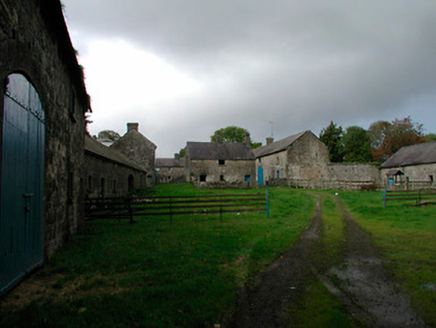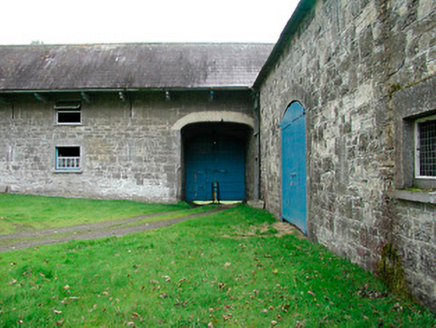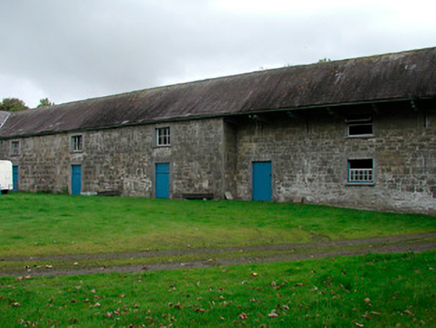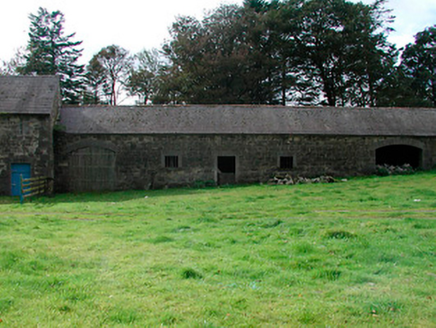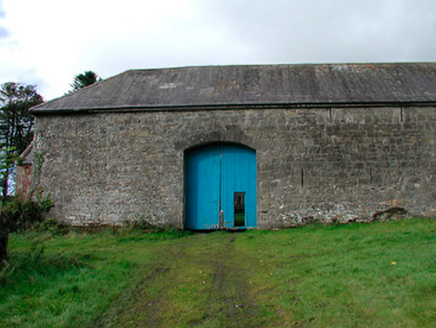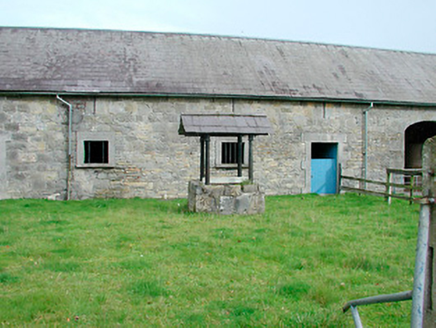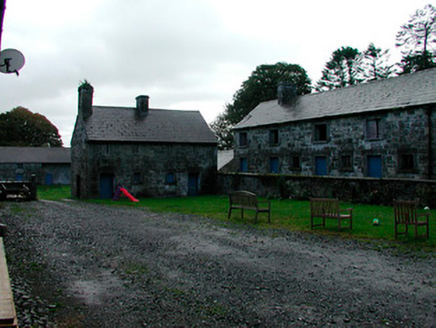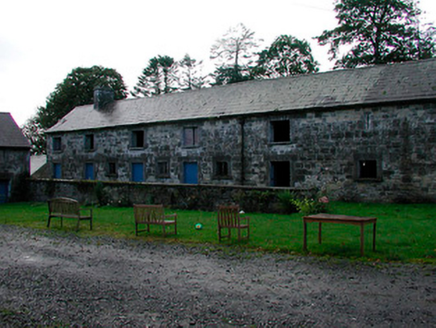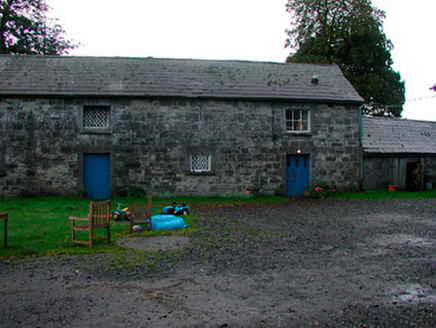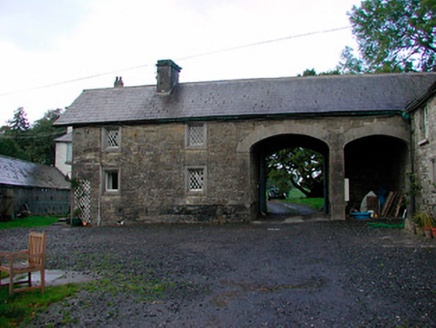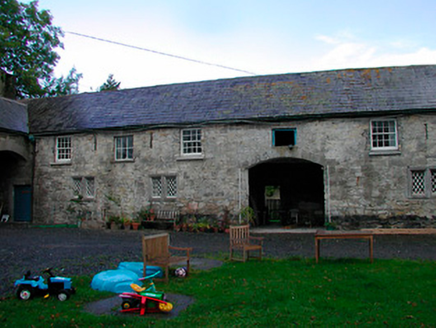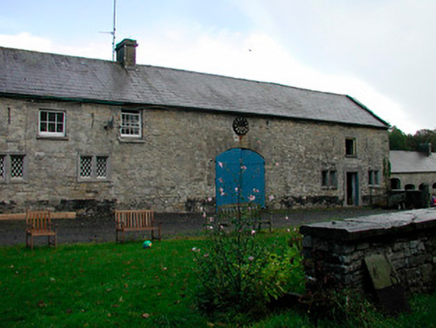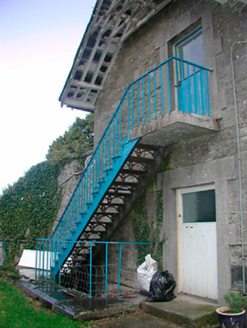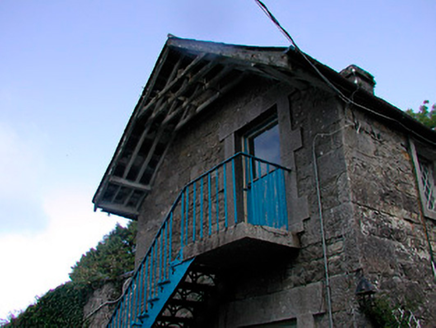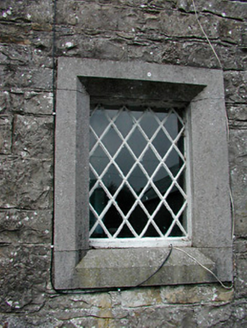Survey Data
Reg No
15400705
Rating
Regional
Categories of Special Interest
Architectural, Artistic
Previous Name
Coolure
Original Use
Farmyard complex
Date
1780 - 1860
Coordinates
242180, 269443
Date Recorded
06/10/2004
Date Updated
--/--/--
Description
Complex of multi-bay single and two-storey outbuildings associated with Coolure House (15400701), built c.1780 and extended c.1850, arranged around two conjoined courtyard complex. Courtyard to the east and the north range of the west complex, built c.1780, comprising two-storey stable ranges, single-storey piggery, harness room, two-storey stores/warehouses, ancillary structures and a number of terraced two-bay two-storey estate worker's houses (to the south range). Complex to the east extended c.1850 with the construction of two-storey stable ranges, stores, ancillary structures and a steam-powered threshing mill. Constructed of squared rubble limestone and/or rubble limestone with dressed limestone detailing. Pitched natural slate roofs having cast-iron rainwater goods and dressed limestone chimneystacks (mainly to the western ranges). Overhanging bracketed eaves supported on timber brackets to a number of ranges to the eastern complex. Cut stone bellcote to north gable end of detached building which separates courtyard complex. Square-headed window and door openings having dressed limestone surrounds (including a number of block-and-start surrounds, timber sliding sash windows (mainly to stable ranges) and timber sheeted doors. Chamfered dressed limestone surrounds with diamond pane cast-iron windows to a number of window openings to the former worker's houses in the western complex, some paired and divided by dressed limestone mullions. Cast-iron security bars to animal buildings and piggery. Loop hole openings to first floor to a number of buildings to the western complex. Segmental-headed carriage arches having dressed limestone voussoirs, a number with timber sheeted double doors. Located adjacent to the east of Coolure House (15400701) with draw well to site. Remains of a substantial walled garden adjacent to the north.
Appraisal
An unusually large and sophisticated complex of outbuildings, worker's houses and ancillary structures, which form an important component of the Coolure House (15400701) demesne. These buildings are very well-built and display good quality workmanship, particularly to the dressings to the openings, and retain their early form, character and a great deal of their early fabric. The majority of the structures have been well-maintained. The appeal of this complex is heightened by the sheer variety of building types, forms and in treatments to the openings. It is quite puzzling to find a complex of this size and nature associated with such a modestly-scaled country house such as Coolure. It represents one of the best surviving complexes of its type within Co. Westmeath and provides an interesting historical insight into the extensive resources required to run and maintain a large country estate during the eighteenth and nineteenth century in Ireland. The complex to the east was added c.1850 and originally contained one of the first steam-powered threshing mills in Ireland, adding an extra historical dimension to this fine and impressive collect of buildings. The remains of the walled garden to the north, completes the setting of this fine composition, which is a worthy addition to the architectural heritage of Westmeath in its own right.
