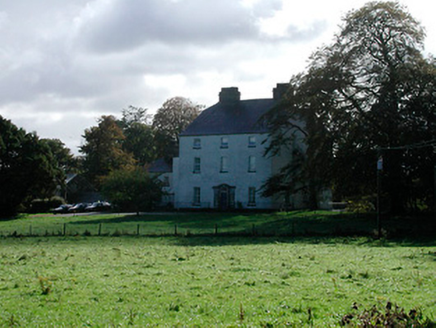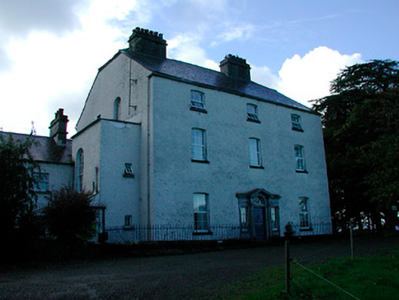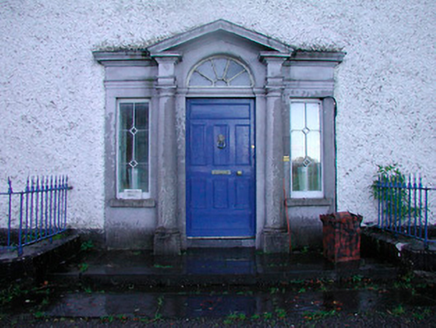Survey Data
Reg No
15400701
Rating
Regional
Categories of Special Interest
Architectural, Artistic
Previous Name
Coolure
Original Use
Country house
In Use As
Country house
Date
1770 - 1780
Coordinates
242058, 269457
Date Recorded
06/10/2004
Date Updated
--/--/--
Description
Detached three-bay three-storey over basement house, built c.1775, with two-storey extension to the east, built c.1820. Altered, c.1980, to accommodate use as a children's activity/education centre. Now in use as a private residence. Half-hipped natural slate roof with cast-iron rainwater goods and two ashlar limestone stone chimneystacks, aligned parallel to roof ridge. Roughcast rendered walls. Shallow segmental-headed window openings to front façade (north), diminishing in size towards eaves, having cut stone sills and replacement windows. Square-headed doorcase to centre of front façade having early timber panelled door. Doorcase set in cut limestone tripartite Doric surround with sidelights having an open bed pediment and a spoked fanlight over. Door reached by a cut limestone step and bridge over basement. Basement to entrance front (north) surrounded by ashlar limestone plinth wall having cast-iron railings over. Set back from road in extensive mature grounds on the northern shores of Lough Derravaragh, having an extensive complex of outbuildings/stables/warehouses arranged around two courtyards to the east (15400702, 15400705). Located to the west of Castlepollard.
Appraisal
A handsome country house, of balanced Georgian proportions, which retains its early form and character. The plain front façade of this robust-looking house is enlivened by the very good quality cut limestone Doric doorcase, which is of a typical late eighteenth-century design and of artistic merit. The horizontal emphasis of the massing and the small scale of the window openings to the front façade help to give this building a vaguely vernacular feel, an unusual characteristic for a building of this type and date. This house is not without modern alteration and the replacement windows and the twentieth century extension to the east detract somewhat from the appeal and visual\architectural impact of this structure. Coolure House was originally built by a branch of the Pakenham Family of nearby Tullynally Castle (15400321) and has an interesting history. It was initially constructed for Captain Thomas Pakenham (later Admiral Sir Thomas Pakenham), who moved into Coolure House, c.1785, following his marriage to a Louisa Staples. Reputedly, a young Arthur Wellesley, later the renowned Duke of Wellington of Waterloo fame, proposed to Kitty Pakenham at Coolure House, a proposal that was rejected by the then Lord Longford. Coolure House forms the centrepiece of an interesting group of associated structures within the Coolure Demesne. It is an integral part of the architectural heritage of Westmeath and is a feature of some picturesque appeal on the shores of Lough Derravargh, adding an extra element to the historic nature of the North Westmeath area.





