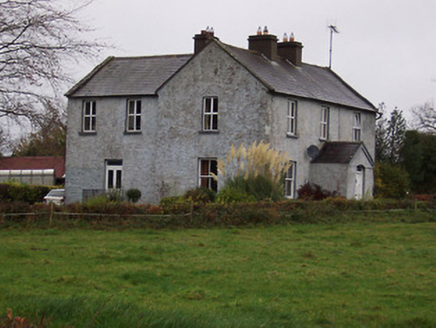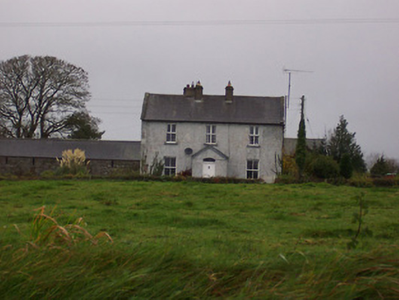Survey Data
Reg No
15400605
Rating
Regional
Categories of Special Interest
Architectural
Original Use
House
In Use As
House
Date
1840 - 1860
Coordinates
233316, 269950
Date Recorded
16/11/2004
Date Updated
--/--/--
Description
Detached three-bay two-storey farm house, built c.1850, with a central gable-fronted entrance porch to the main façade (east) with a two-storey return to the rear (west). Pitched natural slate roof having raised verges to gable ends and a pair of central rendered chimneystacks. Roughcast lime rendered walls. Square-headed window openings having cut stone sills and two-over-two pane timber sliding sash windows to ground floor openings and replacement windows elsewhere. Segmental-headed doorcase to porch having a timber panelled door with a plain overlight above. Set well back from road in mature grounds with a substantial complex of rubble stone outbuildings to the rear having pitched natural slate roofs. Located to the south of the village Streete.
Appraisal
A good example of a typical mid nineteenth-century farm house, of modest architectural aspirations, which retains a pleasing aspect and much of its early character. The appearance of this house/ farm house has been compromised by the loss of a number of its early fittings to the openings in recent years but it retains much of its original form to the exterior and it is very pleasantly sited. Houses of this type were once very numerous in rural Westmeath, and is one of a number of examples of its type in the Streete area, but few examples now remain intact today. The good collection of rubble limestone outbuildings to the rear, many of which predate the house and relate to an earlier house on this site, complete the setting and add to this attractive and unassuming composition.



