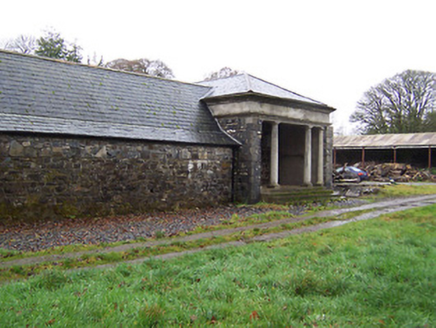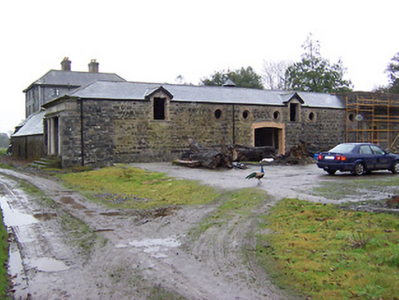Survey Data
Reg No
15400502
Rating
Regional
Categories of Special Interest
Architectural, Artistic
Previous Name
Newpass
Original Use
Stables
In Use As
Farmyard complex
Date
1800 - 1860
Coordinates
229649, 268033
Date Recorded
16/11/2004
Date Updated
--/--/--
Description
Complex of attached single-storey and two-storey outbuildings, built c.1830, arranged around a central courtyard to rear (northwest) of Newpass House (15400501). Pitched and hipped natural slate roofs with clay ridge tiles. Constructed of coursed rubble-limestone with brick dressings to a number of the openings. Square-headed dormer window openings and circular window openings to first floor of west range with segmental-headed carriage arch to ground floor giving assess to courtyard (not viewed). Doric (distyle in antis) porch having eaves cornice over to north corner of western range.
Appraisal
A substantial group of outbuildings and stables to rear of Newpass House (15400501). well-maintained and sensitively restored, these attractive functional structures retain most of their original form and fabric. The construction in rubble limestone with red brick surrounds produces an appealing textured effect, which is in contrast with the austere appearance of the main house to the southeast. The attached Doric porch to the north end of the west range is an unusual feature, which almost has the appearance of a Greek revival gate lodge, and is of artistic merit. These outbuildings form part of an interesting group of associated structures within the Newpass House Demesne and help give an insight into the resources needed to maintain and service a large country house during the late eighteenth and nineteenth centuries.



