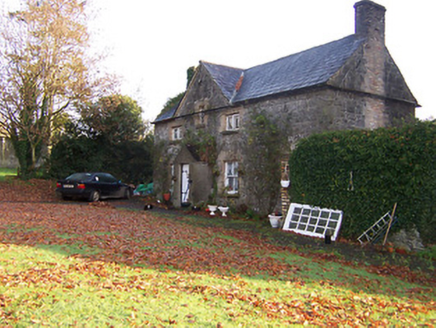Survey Data
Reg No
15400328
Rating
Regional
Categories of Special Interest
Architectural
Previous Name
Pakenham Hall
Original Use
Worker's house
In Use As
House
Date
1820 - 1840
Coordinates
244062, 270428
Date Recorded
23/11/2004
Date Updated
--/--/--
Description
Detached three-bay two-storey (with attic) former estate worker's house, built c.1830, with gable-fronted central bay and a later single-bay single-storey gable-fronted entrance to the main façade (west). Now in use as a private dwelling. Pitched natural slate roof with cast-iron rainwater goods and brick chimneystacks to either end. Constructed of coursed rubble limestone, roughly dressed, with brick dressings to the openings. Square-headed window openings, grouped towards the centre of the main façade (west), having cut stone sills and two-over-two pane timber sash windows to ground floor openings and paired timber casements windows over to smaller first floor openings. Diamond pane cast-iron window to gable on front façade (west). Square-headed doorcase to projecting porch having timber sheeted door. Located to the west of Tullynally Castle (15400321), adjacent to entrance to walled kitchen garden (15400323).
Appraisal
A good quality and highly picturesque early nineteenth-century estate worker's house associated with Tullynally Castle (15400321). It is well-built using good quality roughly dressed limestone and retains its early form, character and much of its early fabric. The form and the location of this appealing structure, adjacent to the entrance to the walled garden, suggests that it may have been originally constructed as a gardener's house. Having been well-maintained this structure forms part of an extensive group of structures associated with Tullynally Castle and is an integral element of the architectural heritage of Westmeath in its own right.

