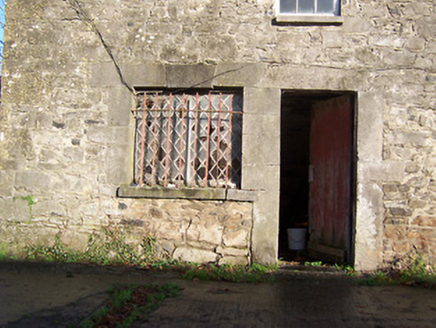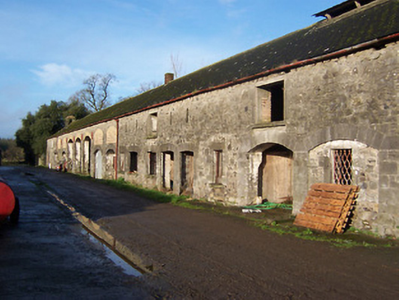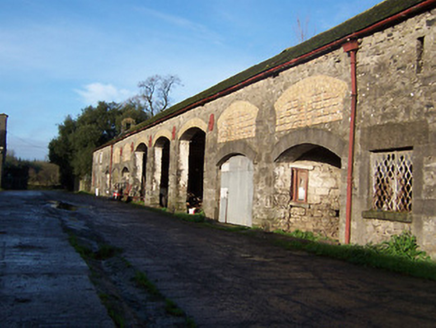Survey Data
Reg No
15400326
Rating
Regional
Categories of Special Interest
Architectural
Previous Name
Pakenham Hall
Original Use
Farmyard complex
In Use As
Farmyard complex
Date
1820 - 1850
Coordinates
244142, 270310
Date Recorded
23/11/2004
Date Updated
--/--/--
Description
Detached multi-bay two-storey farmyard building associated with Tullynally Castle (15400321), built c.1820 and extended to the east c.1850. Pitched natural slate roof with brick chimneystacks and cast-iron rainwater goods. Cut stone bellcote to west gable. Constructed of coursed rubble limestone with flush dressed limestone surrounds to openings. Square-headed window openings with cut stone sills having remains of timber sash and cast-iron diamond pane windows. Segmental-headed carriage arches, a number now blocked with later brick infills. Square-headed door openings having timber sheeted doors. Located to the west of Tullynally Castle.
Appraisal
An interesting and substantial farmyard building, which forms part of an important group of structures associated with Tullynally Castle (15400321). This fine range is well-built and retains some interesting features, including the cast-iron diamond pane windows and the good dressed limestone surrounds to the openings. This building has been altered many times over the years and now has a mix of window and door styles with some openings now infilled with brick. This range is unusual in that it is set out in a long single structure, rather than around a central courtyard as commonly found with demesne-related structures of this type.





