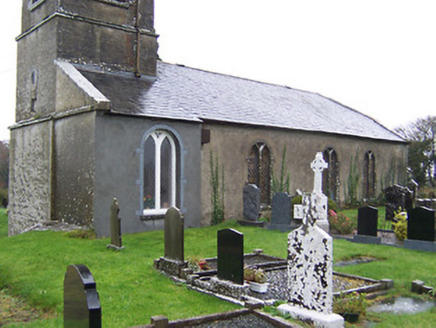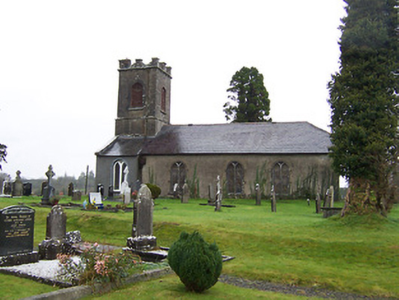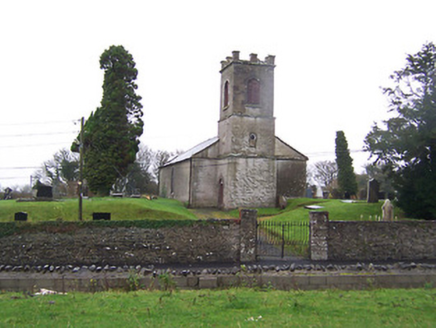Survey Data
Reg No
15400201
Rating
Regional
Categories of Special Interest
Archaeological, Architectural, Artistic, Social
Original Use
Church/chapel
In Use As
Church/chapel
Date
1810 - 1880
Coordinates
233696, 270216
Date Recorded
02/11/2004
Date Updated
--/--/--
Description
Freestanding Church of Ireland church, (re)built in 1810 and altered c.1880, comprising three-bay hall with attached three-stage tower on square-plan to the west with a raised parapet with English-style crenellations. Probably containing earlier fabric. Single-bay vestibule flanks tower to the south. Pitched (west) and hipped (east) natural slate roof with clay ridge tiles, raised cut limestone verges to southwest and cast-iron rainwater goods. Roughcast rendered walls with ashlar limestone detailing including projecting string courses to tower. Round-headed window openings with cut stone surrounds, cut stone Y-tracery and leaded glass to nave openings, three irregularly spaced openings to south elevation and one to north elevation of nave. Round-headed window opening to south elevation of vestibule with modern fittings. Round-headed doorcase to north side of tower with cut stone block-and-start surround and timber door with fanlight over. Small roundel openings to second stage of tower on west and north faces with belfry above to third stage with pointed-arched openings with timber louvers and cut limestone surrounds. A memorial dated 1767, commemorates Miss Thomazin Crofton. Church is located to the south end of the village of Street and is surrounded by a graveyard with mostly nineteenth century grave markers. Rubble limestone boundary wall with gate piers on square plan with cast-iron gates to west.
Appraisal
A modest Church of Ireland church with a rather squat looking tower, which retains its early form, fabric and character. These small, simple, but well-built hall and tower churches have become almost iconographic features of the rural Irish countryside. Its layout is typical of the standard hall and tower church, which were built in great numbers, particularly between 1808-1830, using loans and grants from the Board of First Fruits (1722-1833). However, the appearance of this church is somewhat unusual with the round-headed windows and the presence of a memorial dated 1767 suggests a mid-eighteenth century date, although it was a relatively common practice to move memorials from deconsecrated churches into their newly built replacements at the time. The irregular spacing of the windows to the nave is also an unusual feature and suggests that this church contains earlier fabric. Lewis (1837) records that the church at Street 'is an ancient building, for the repairs of which the Ecclesiastical Commissioners have recently granted £228'. This also hints at an early date for this structure. Local tradition has it that this church was originally in use as a Roman Catholic church. Indeed, a report dated 1612 mentions a 'thatched church' at Streete so maybe there is some truth behind this local tradition. The graveyard with good quality cut stone grave markers adds to the setting of this appealing site, which remains a local landmark and an integral element of the architectural heritage of Westmeath.





