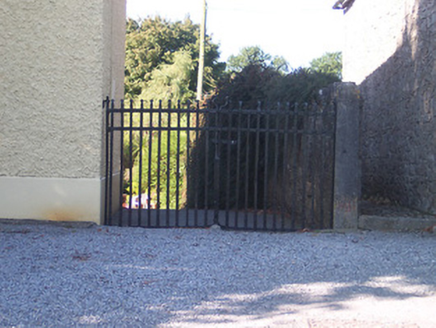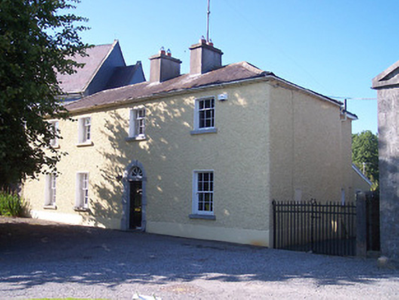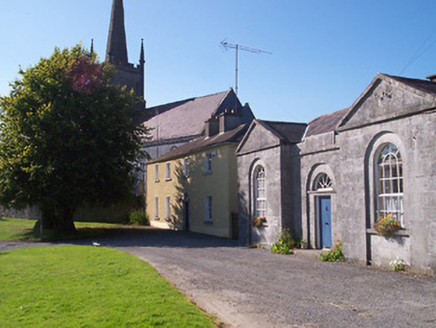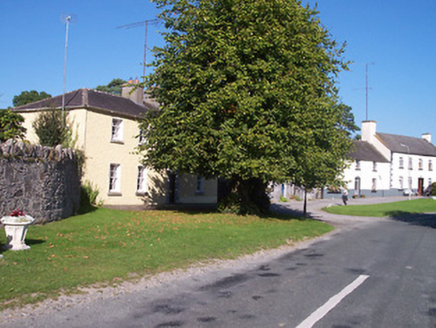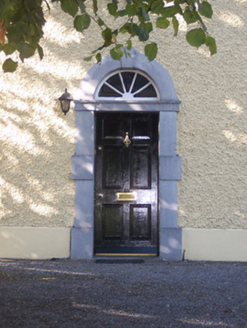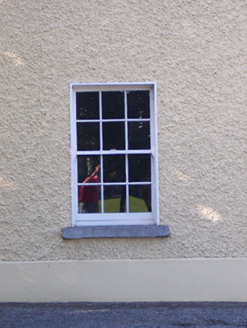Survey Data
Reg No
15322025
Rating
Regional
Categories of Special Interest
Architectural, Artistic, Historical
Original Use
House
In Use As
House
Date
1805 - 1825
Coordinates
241501, 237888
Date Recorded
08/09/2004
Date Updated
--/--/--
Description
Detached four-bay two-storey house, built c.1815. Hipped slate roof with two smooth rendered chimneystacks to centre and cast-iron rainwater goods. Roughcast rendered walls over smooth rendered plinth. Square-headed window openings with three-over-six pane timber sash windows to first floor openings and six-over-six pane timber sliding sash to ground floor. Cut stone sills and rendered reveals throughout. Round-headed doorway with cut stone block-and-start surround with projecting keystone over, timber panelled door and spoke fanlight. Wrought-iron gates to east side give access to rear. Located on the Crescent, in the centre of Tyrrellspass, flanked by St. Sinian's Church to west and the school house to the east. Road-fronted.
Appraisal
An appealing and well-proportioned late-Georgian house, which retains its early character and its importance to the townscape. Simple in design, this house is typical the formal domestic architecture in Ireland at the time and it is characteristic of the detached buildings surrounding The Crescent in the centre of Tyrrellspass. It retains much of its original fabric such as the fine cut stone doorcase, which is of artistic merit. This building forms part of an important and attractive group of buildings surrounding The Crescent, which were built under the patronage of Jane the Countess of Belvedere between c. 1810-1825.
