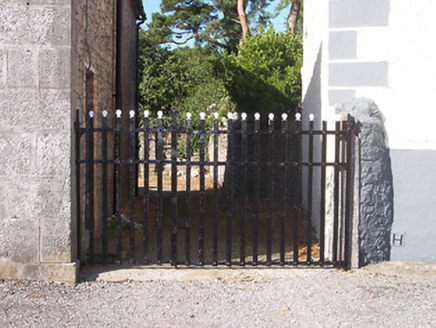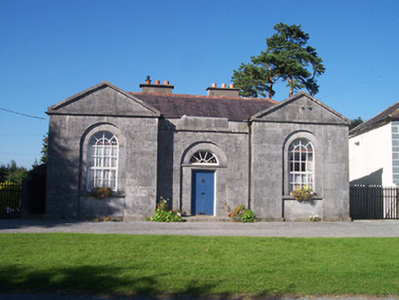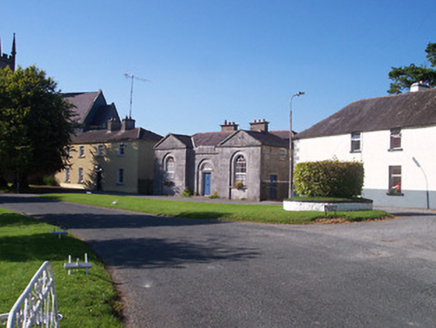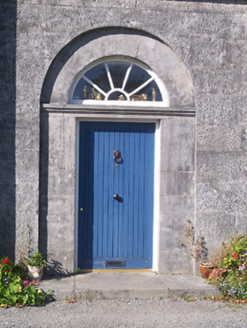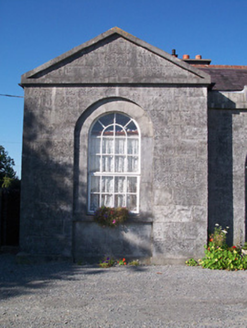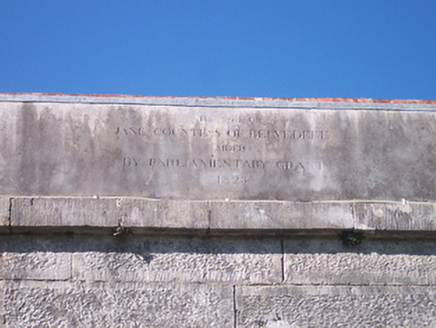Survey Data
Reg No
15322024
Rating
Regional
Categories of Special Interest
Architectural, Artistic, Historical, Social
Original Use
School master's house
In Use As
House
Date
1820 - 1830
Coordinates
241518, 237892
Date Recorded
08/09/2004
Date Updated
--/--/--
Description
Detached single-storey three-bay neoclassical-style former schoolhouse, built c.1823, with advanced pedimented bays to either end. Now in use as a private house. Hipped and pitched natural slate roofs with clay ridge tiles, two rendered chimneystacks to centre (behind roof ridge) and cast-iron rainwater goods. Ashlar limestone walls with ashlar detailing, exposed random rubble limestone walls to sides (east and west). Recessed round-headed arches to projecting end bays with inset round-headed windows having cut stone sills and timber casement windows. Central round-headed doorway set within round-headed recess, having battened timber door with spoke fanlight over. Raised ashlar limestone parapet over with central date stone reading 'The Gift of Jane Countess of Belvedere Aided by Parliamentary Grant 1823'. Wrought-iron gates to either end give access to rear (north). Set back from the road overlooking The Crescent in the centre of Tyrrellspass.
Appraisal
An impressive and well-proportioned early nineteenth-century school house, which retains its early form, character and fabric. The well executed and finely detailed ashlar façade helps to give this building a sense of importance and authority not usually associated with a small-scale school house. This handsome neoclassical structure forms part of an important and attractive group of buildings surrounding The Crescent, which were built under the patronage of Jane the Countess of Belvedere between c. 1810-1825.
