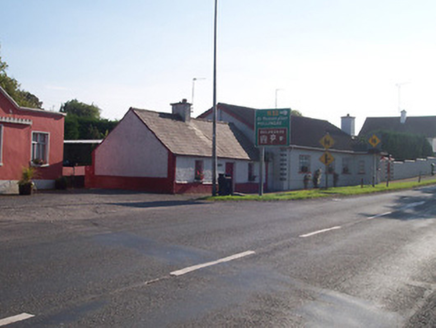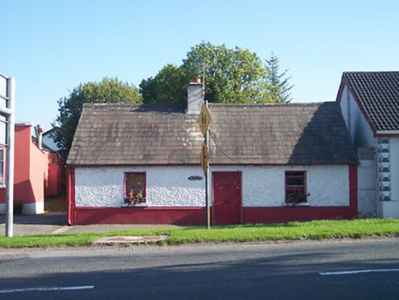Survey Data
Reg No
15322019
Rating
Regional
Categories of Special Interest
Architectural, Technical
Original Use
House
In Use As
House
Date
1820 - 1860
Coordinates
241692, 237911
Date Recorded
08/09/2004
Date Updated
--/--/--
Description
Detached three-bay single-storey house, built c.1840. Pitched natural slate roof with rendered chimneystack to centre and cast-iron rainwater goods. Pebbledashed walls over smooth rendered plinth with rendered block quoins to corners at either end. Square-headed window openings with rendered reveals, cut stone sills and one-over-one pane timber sliding sash windows. Square-headed doorway to centre with replacement timber panelled door. Road-fronted to the northeast end of Tyrrellspass.
Appraisal
An attractive mid-nineteenth house of urban vernacular appearance. It retains its early character and most of its early fabric, including its natural slate roof and the timber sash windows. This simple single-storey structure contrasts well with the mainly late-Georgian-style buildings surrounding The Crescent and makes a positive contribution to the architectural heritage of Tyrrellspass.



