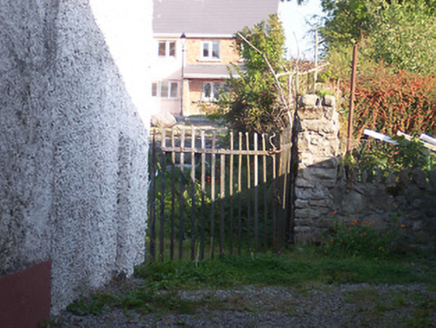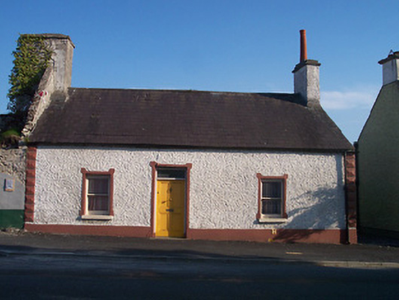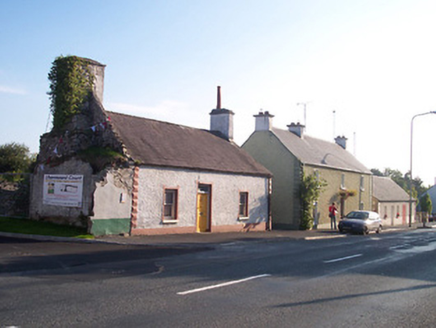Survey Data
Reg No
15322016
Rating
Regional
Categories of Special Interest
Architectural, Technical
Original Use
House
In Use As
House
Date
1780 - 1820
Coordinates
241601, 237847
Date Recorded
08/09/2004
Date Updated
--/--/--
Description
Semi-detached three-bay single-storey house, built c.1800 and altered c.1870, with single-storey return to the rear (southeast). Pitched natural slate roof with clay ridge tiles and cast-iron rainwater goods. Rendered chimneystack to the southwest gable with elongated clay chimney pot and a massive rubble limestone chimneystack to northeast end shared with adjacent ruinous property. Roughcast rendered walls over smooth rendered plinth with block quoins to corners at either end. Square-headed window openings with decorative rendered surrounds, cut stone sills and one-over-one pane timber sliding sash windows. Square-headed doorcase to centre with rendered reveals, replacement timber panelled door and plain overlight over. Road-fronted with wrought-iron gate to southwest giving access to rear. Located in a prominent position towards the northeast end of Tyrrellspass overlooking The Crescent.
Appraisal
A charming single-storey cottage which retains its early form and much of its early fabric. The unusually large chimneystack (on square plan) and the steeply pitched gable to the northeast corner, suggests that this building may be of considerable antiquity. The steeply pitched gable wall, also to the northeast, suggests that this building was originally thatched with the roof being replaced at some stage in the past, possibly during the late nineteenth-century when the rendered surrounds were probably added to the openings. This building makes a pleasant and unassuming addition to the historic streetscape of Tyrrellspass and is an important element of the vernacular architectural heritage of Westmeath.





