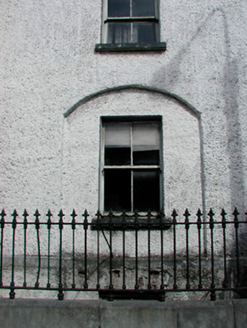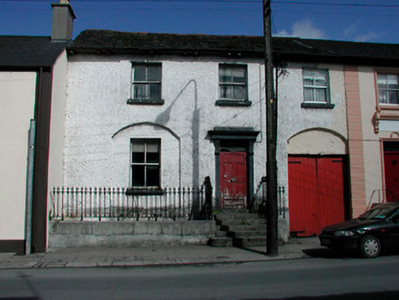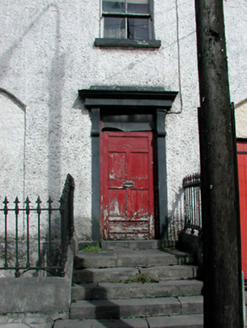Survey Data
Reg No
15321045
Rating
Regional
Categories of Special Interest
Architectural, Artistic
Original Use
House
Date
1820 - 1860
Coordinates
233557, 235388
Date Recorded
18/09/2004
Date Updated
--/--/--
Description
Terraced three-bay two-storey over basement house, built c.1840, with integral segmental-headed carriage arch to east end and segmental-headed recessed bay to ground floor at west end. Pitched natural slate roof with overhanging bracketed eaves, clay ridge tiles and cast-iron rainwater goods. Roughcast rendered walls over cut stone plinth course. Square-headed window openings with cut stone sills and two-over-two pane timber sliding sash windows. Central square-headed with five-panel timber door with plain overlight above set in cut stone surround, comprising pilasters with console brackets supporting cornice over. Doorcase reached by flight of cut stone steps flanked by cast-iron railings. Sheeted timber double-doors to carriage arch at east-end. Set slightly back from footpath with dressed limestone plinth wall surmounted by cast-iron railings with spear finials to front (south).
Appraisal
An interesting modest-scale house, which retains its early form and character. Although this structure is presently inhabited, it retains many original features including sash windows and a good quality doorcase of artistic merit. The recessed bay to the west-end mirrors the form of the carriage arch to the east end, giving this building a pleasing and somewhat inventive symmetry. This building is stepped back from the street line, which helps to make this building stand out in the streetscape. The elegant plinth wall, cast-iron railings and cut stone steps further enhance this appealing structure.





