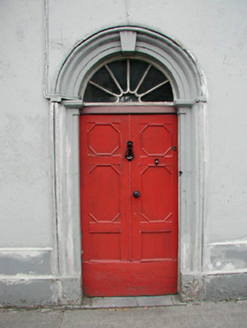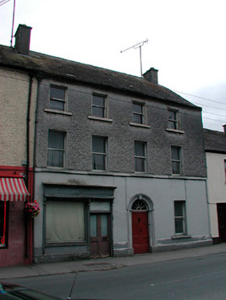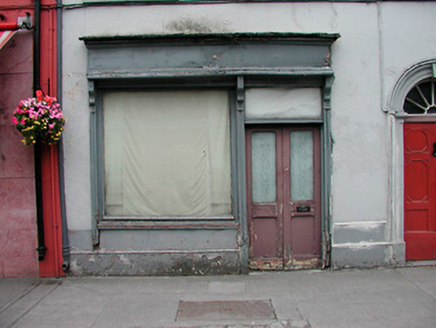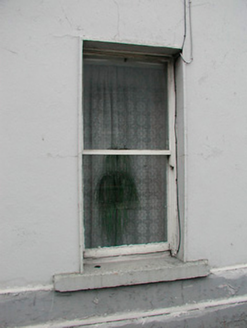Survey Data
Reg No
15321044
Rating
Regional
Categories of Special Interest
Architectural, Artistic
Original Use
House
Date
1800 - 1840
Coordinates
233541, 235392
Date Recorded
03/09/2004
Date Updated
--/--/--
Description
Terraced four-bay three-storey house, built c.1820, with shopfront c.1900 to east side of front facade. Pitched natural slate roof with rendered chimneystacks to either end and cast-iron rainwater goods. Roughcast rendered walls to first and second floors, smooth rendered to ground floor over two-stage smooth rendered plinth course. Stone sill course at first floor level. Square-headed window openings with one-over-one-pane timber sliding sash windows and cut stone sills. Round-headed stone doorcase to centre with cut stone surround comprising blocks to base, pilasters and keystone detail over. Spoked fanlight over early panelled timber door with applied panel decoration. Traditional shopfront has stepped plinth stallriser with fixed single-pane display window adjacent to square-headed entrance with double timber doors and plain glass overlight. The window and door are flanked by timber corbelled pilasters which support a timber fascia board with cornice over. Building fronts onto footpath at road edge and is located at east end of Kilbeggan.
Appraisal
This delightful and well-proportioned building retains its early character and many of its original features, including the traditional shopfront and fine doorcase with spoked fanlight and early door. A prosperous merchant probably built this fine residence and it is one of the finest houses in the town dating from the period of prosperity during the late eighteenth and early-nineteenth centuries when many of the buildings in the centre of Kilbeggan were (re)constructed. It remains an important component in the streetscape, adding to the historic nature of Kilbeggan.







