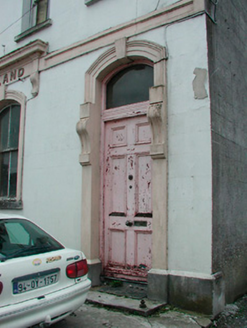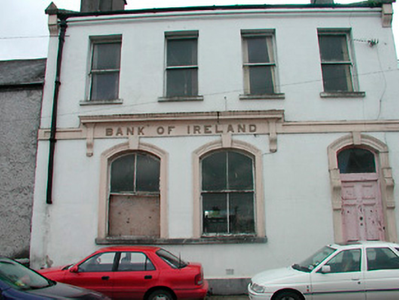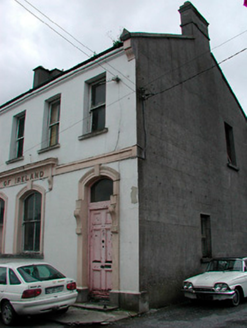Survey Data
Reg No
15321026
Rating
Regional
Categories of Special Interest
Architectural, Artistic, Social
Original Use
Bank/financial institution
Date
1880 - 1900
Coordinates
233433, 235388
Date Recorded
18/08/2004
Date Updated
--/--/--
Description
End-of-terrace four-bay two-storey former bank, built c.1890, now vacant and out of use. Pitched natural slate roof with rendered chimneystacks to either end, cast-iron rainwater goods and a rendered eaves cornice. Ruled-and-line rendered walls over projecting plinth. Rendered string course at fascia level. Square-headed window openings to first-floor with one-over-one pane timber sliding sash windows and cut stone sills. Pair of segmental-headed window openings to ground-floor with shared cut stone sill, carved stone surrounds with keystone detail and two-over-two pane timber sliding sash windows. Segmental-headed door opening to west end of façade with cut stone surround comprising console brackets supporting arch with keystone detail. Timber panelled door and plain glass overlight. Rendered fascia panel with raised stucco lettering above ground floor windows with cornice over supported by console brackets. Building faces onto the market square adjacent to main road.
Appraisal
A modest late nineteenth-century bank building with subdued classical detailing. It was purpose-built to designs by Millar and Symes, who carried out numerous building projects for The Bank of Ireland in the (very) late nineteenth and early-twentieth centuries. This structure is less ambitious in terms of scale and decoration than many earlier purpose-built bank buildings in the towns of Westmeath, possibly on account of the worsening economic climate in Ireland at the time. This building retains its form and fabric, but has some nice stucco and cut stone detailing of artistic merit, and continues to make a positive contribution to the architectural heritage of Kilbeggan.





