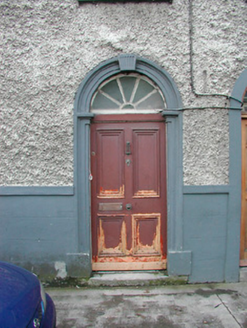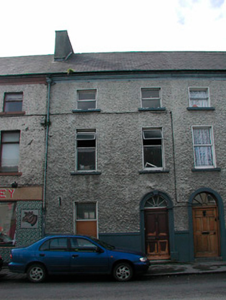Survey Data
Reg No
15321018
Rating
Regional
Categories of Special Interest
Architectural, Artistic
Original Use
House
In Use As
House
Date
1800 - 1830
Coordinates
233363, 235445
Date Recorded
18/08/2004
Date Updated
--/--/--
Description
Terraced two-bay three-storey house, built c.1815, now vacant and out of use. Originally built as part of a terrace with structures adjoining to east and west. Pitched artificial slate roof with rendered chimneystack to party wall, moulded eaves cornice and cast-iron rainwater goods. Pebbledashed walls over smooth rendered plinth course. Square-headed window openings with uPVC windows and cut stone sills. Round-headed door opening having carved stone architraved surround with base blocks, pilasters and keystone detail. Early timber spoked fanlight and replacement timber door. Road-fronted.
Appraisal
An attractive, well-proportioned, early nineteenth-century townhouse, which retains its early form and character. The fine doorcase and the eaves cornice are notable features of artistic merit. This appealing house represents a good example of the many middle-sized dwellings built by the prosperous merchant class of Kilbeggan during the late eighteenth and early-nineteenth centuries. It remains an important component of the historic streetscape of Kilbeggan and forms part of an attractive terrace.



