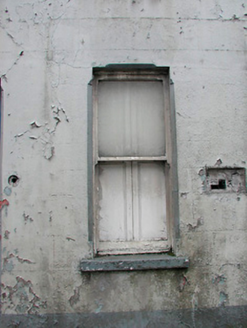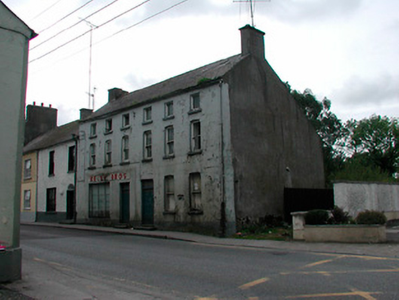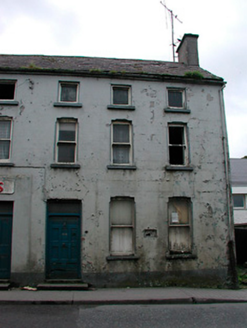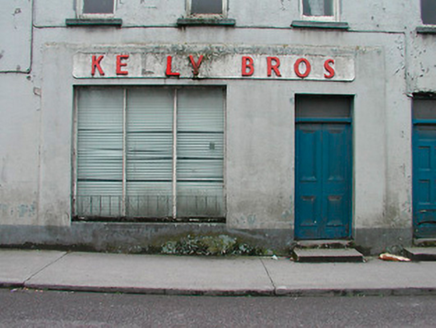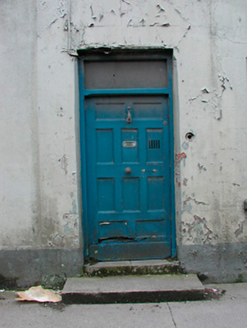Survey Data
Reg No
15321015
Rating
Regional
Categories of Special Interest
Architectural, Artistic
Original Use
House
Date
1770 - 1810
Coordinates
233334, 235456
Date Recorded
17/08/2004
Date Updated
--/--/--
Description
End-of-terrace six-bay three-storey house, built c.1790, with shopfront added to eastern part of ground floor, c.1940. Originally built as two separate structures. Now vacant and out of use. Pitched natural slate roof with cat slide over rear return, rendered chimneystacks to gable ends and cast-iron rainwater goods. Rendered walls with raised plinth course to base. Square-headed window openings with stop-end chamfer detailing having cut stone sills and one-over-one pane timber sliding sash windows. Replacement casement windows to third storey. Paired square-headed door openings to central bays with timber panelled doors and plain glass overlights above. Shopfront to east comprises rendered stallriser with three fixed casement windows over. Rendered fascia above with raised lettering. Road-fronted towards west-end of Main Street.
Appraisal
A substantial building of late eighteenth-century appearance, which retains its early character and much of its early fabric. The balanced symmetry of this handsome building is an integral part of the streetscape. This house represents a good example of the many middle-sized dwellings built by the prosperous merchant class of Kilbeggan during the late eighteenth and early-nineteenth centuries. It remains an important feature of the streetscape of Kilbeggan contributing to the varied streetline and roofline at the west end of the town.
