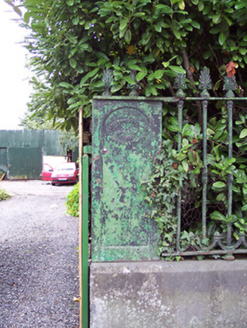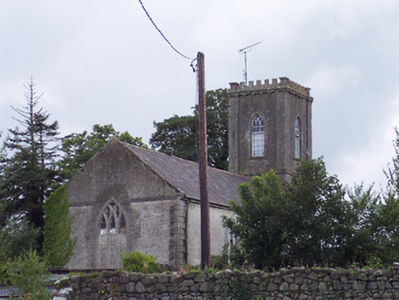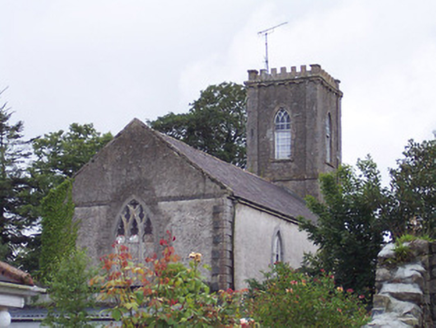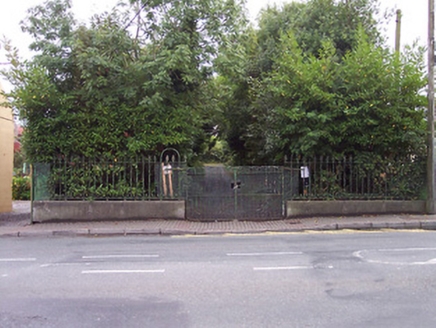Survey Data
Reg No
15320015
Rating
Regional
Categories of Special Interest
Architectural, Artistic, Social
Original Use
Church/chapel
In Use As
House
Date
1810 - 1820
Coordinates
246578, 240567
Date Recorded
23/08/2004
Date Updated
--/--/--
Description
Freestanding Church of Ireland church, built c.1815, comprising two-bay hall with attached three-stage tower on square-plan to the west having a raised parapet with English-style crenellations. Now in use as a private house. Pitched natural slate roof with clay ridge tiles, cast-iron rainwater goods and raised cut stone verges to the gable ends (east and west). Roughcast rendered walls with raised cut stone quoins to the corners, cut stone string courses to the tower and a cut stone eaves course continued around the east gable end as a string course. Tower to the west constructed of rubble limestone with dressed limestone pilasters to the corners and having cut limestone crenellations over. Pointed-arched window openings to the nave having cut stone dressings, Y-tracery and diamond pane windows. Triple-light window to the east gable end having cut limestone dressings, cut limestone intersecting tracery and diamond paned windows. Pointed arched openings to belfry of tower having cut stone dressings and modern timber sash windows. Main entrance gates to the north having a pair of wrought-iron hooped gates. Rendered boundary wall with cast-iron railings over to the road frontage (north). Cast-iron date plaque to the east end of the boundary wall to the north. Rubble limestone boundary wall to the south. Set back from road in own grounds to the south side of the centre of Rochfortbridge.
Appraisal
An appealing early nineteenth-century Church of Ireland, built in a Gothic style, which retains much of its early form and detailing despite alterations to accommodate new use as a private house. This church is modest in size and simple in form but is well-detailed using good quality dressed and cut limestone including dressings to the openings and a fine triple-light window to the east gable with intricate tracery. The tower to the west end is an interesting feature that adds incident to the skyline of Rochfortbridge. The form of this church is typical of the standard hall and tower church, which were built in great numbers, particularly between 1808-1830, using loans and grants from the Board of First Fruits (1722-1833). These simple, but well-built hall and tower churches have become almost iconographic features of the rural Irish countryside. Lewis (1837) records that this church was built in 1815 using a gift of £800 from the late Board of First Fruits. The good quality gates and railings to the north and the rubble stone boundary wall to the south complete the setting of this good quality composition.







