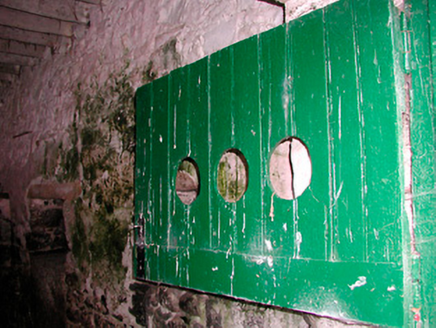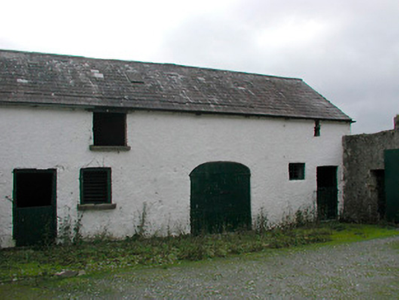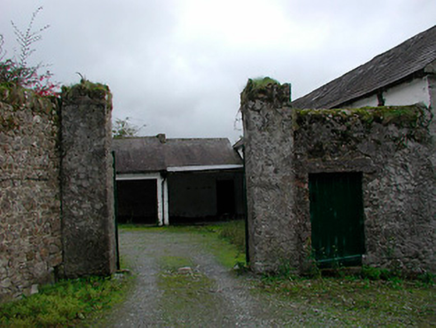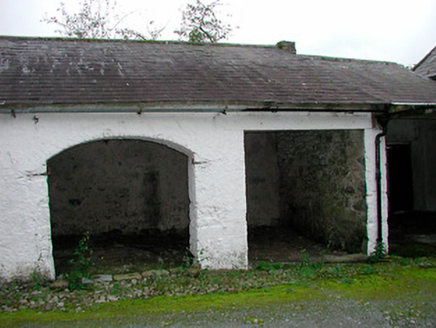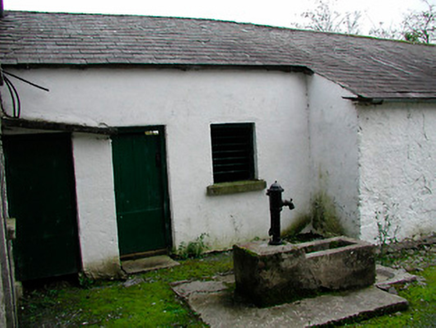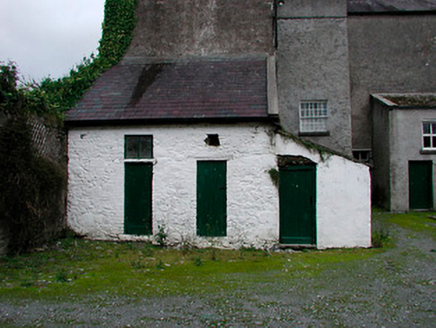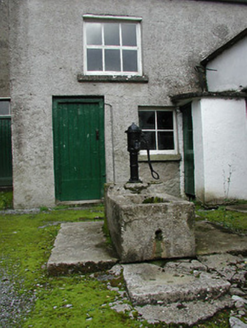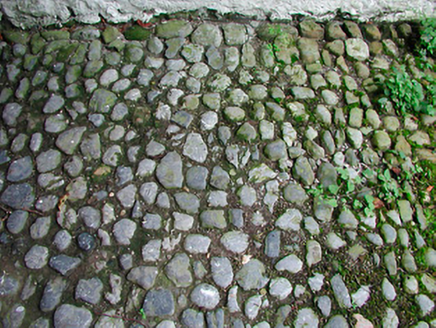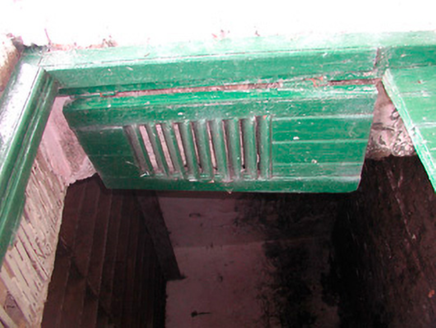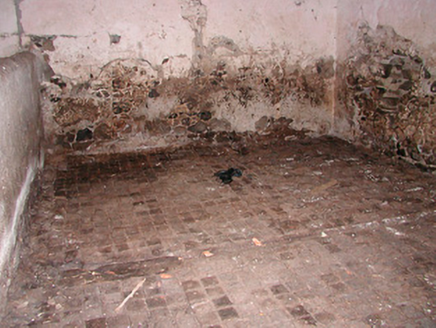Survey Data
Reg No
15318007
Rating
Regional
Categories of Special Interest
Architectural, Social
Previous Name
The Rectory
Original Use
Outbuilding
In Use As
Outbuilding
Date
1810 - 1850
Coordinates
234042, 244013
Date Recorded
28/09/2004
Date Updated
--/--/--
Description
Complex of single and two-storey outbuildings arranged around a cobbled courtyard to the rear of Vastina House (15318006), built c.1813 and extended to the south c.1840. Pitched natural slate roofs having cast-iron rainwater goods. Roughcast rendered finish over rubble stone walls with brick dressings to the openings. Square-headed window and door openings retaining early timber casement windows and timber sheeted doors and half-doors. Segmental-headed and square-headed carriage arches, one retaining timber sheeted double doors. Brick floors to interior of buildings. Cast-iron hand pump with a rectangular trough to the south side of the courtyard. Main entrance to the north side of complex through a pair of roughcast rendered rubble stone gate piers (on square-plan) having iron double gates. Located to the rear (west) of Vastina House (15318006). Set back from road in shared mature grounds to the northwest side of Castletown Geoghegan.
Appraisal
An appealing and well-maintained complex of outbuildings associated with Vastina House (15318006), which retain their early form, fabric and character. This robust complex of outbuildings has a vernacular character, which creates an attractive contrast with the more formal architectural style of Vastina House itself. It is rare to find such a complete and virtually unaltered complex of outbuildings from this period still extant today. This complex forms part of an interesting group of related structures and is a worthy addition to the built heritage of Castletown Geoghegan in its own right. The cast-iron pump and the entrance gates complete the setting.
