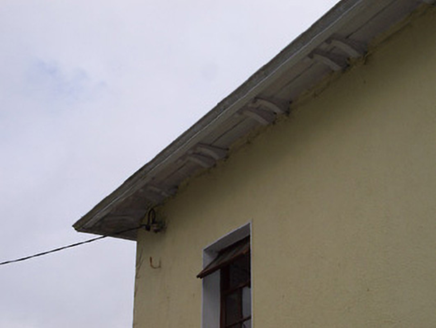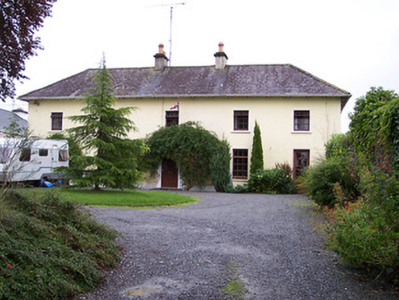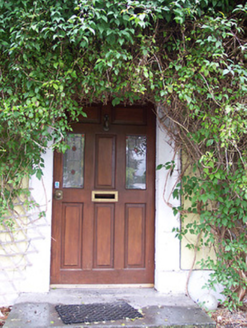Survey Data
Reg No
15317060
Rating
Regional
Categories of Special Interest
Architectural
Original Use
House
In Use As
House
Date
1800 - 1820
Coordinates
219049, 238425
Date Recorded
19/08/2004
Date Updated
--/--/--
Description
Detached five-bay two-storey house, built c.1810, having a two-storey return to the rear (east). Hipped natural slate roof with overhanging eaves supported on pair timber consoles and with a central pair of rendered chimneystacks having terracotta pots over. Smooth rendered walls over projecting plinth. Square-headed window openings with replacement timber casement windows. Central round-headed doorway with moulded cut stone surround, a modern glazed timber door and with a fanlight over. Square-headed doorway to the south side elevation. Set back from road to the south side of the Newtown suburb, Moate. Rendered random rubble stone boundary wall to the road frontage (west).
Appraisal
An attractive and well-proportioned late-Georgian house, which retains it early aspect and character. The front façade of this building is enhanced by the good quality doorcase to the centre and by the pleasing symmetry of the openings. This building dates to the expansion of Moate during the late eighteenth and early nineteenth-century and is an important element of the built heritage of the town.





