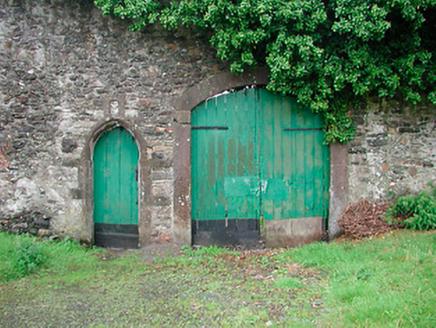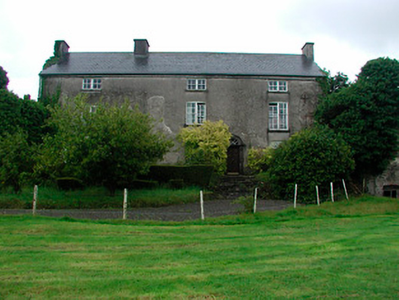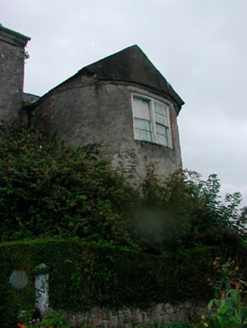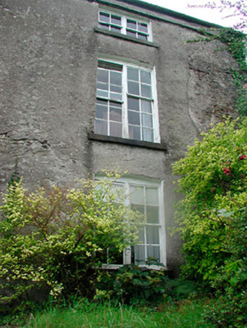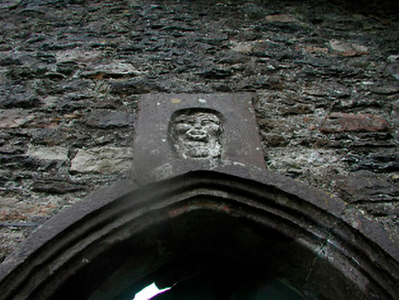Survey Data
Reg No
15317049
Rating
National
Categories of Special Interest
Archaeological, Architectural, Artistic, Historical
Original Use
Castle/fortified house
Date
1500 - 1750
Coordinates
218835, 238384
Date Recorded
19/08/2004
Date Updated
--/--/--
Description
Detached two-bay three-storey former fortified house/tower house, built 1550, having a three-bay three-storey wing to the west end, built c.1720 and possibly containing earlier fabric, and a two-storey bowed extension to the east end, built c.1760. Now in use as a private dwelling. Pitched natural slate roofs with rendered chimneystacks and cast-iron rainwater goods. Roughcast rendered walls with square-headed window openings having cut stone sills and paired or single timber sliding sash windows. Cut stone detailing, including a sheila-na-gig and cut stone surrounds with pointed-arched window openings (possibly taken from a medieval church site), to original castle. Base batter to castle walls. Round-headed doorcase to the north elevation of the wing to the west having a cut stone block-and-start doorcase with a timber panelled door having a spoke/radial fanlight over. Set back from road in mature grounds on a raised site to the centre of Moate with a collection of outbuildings to the east and the north, many ruinous and some containing the fabric of earlier buildings/outbuildings.
Appraisal
A complex structure, of at least three periods of construction, which dominates the centre of the town and is of immense local historical significance. This interesting building retains its early historic character and much of its early fabric. The retention of paired sash windows is an interesting feature, now becoming an increasingly rare feature in Irish towns. The cut stone surrounds to the pointed-arched windows to the castle and the sheela-na-gig are of archaeological significance. This confusing structure was originally built by the O’Melaghlin family, probably during the sixteenth century. It was later acquired by Captain John Clibborn in 1659, who repaired the castle and may have built the wing to the west end shortly afterwards. James Clibborn later carried out extensive works to the complex c.1730/40. It was the home of a Cuthbert Clibborn in 1837 (Lewis). The bowed wing to the east end may have been added slightly later, perhaps during the late eighteenth-century. The extensive collection of outbuildings and the entrance gates to the east complete the setting of this historically important structure.
