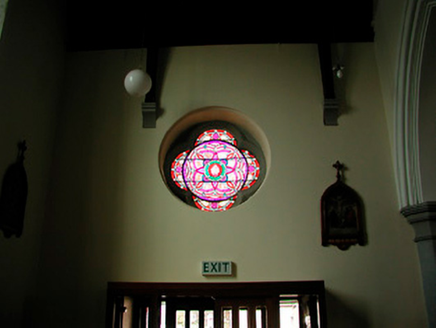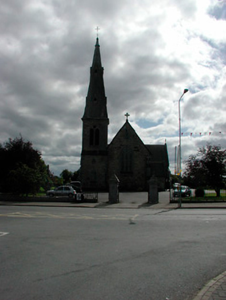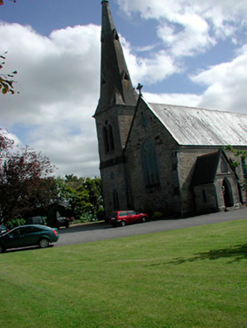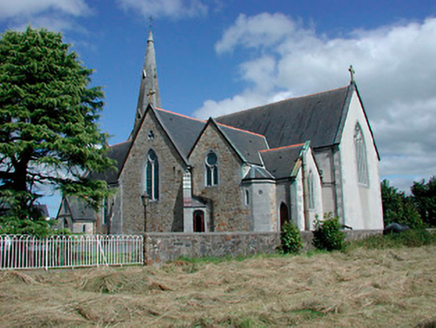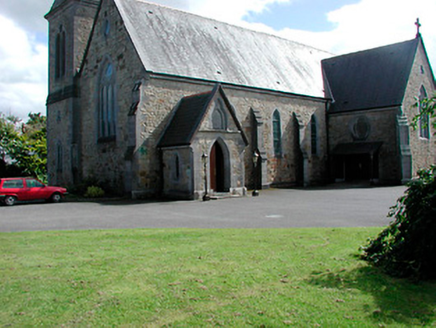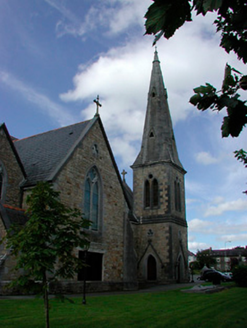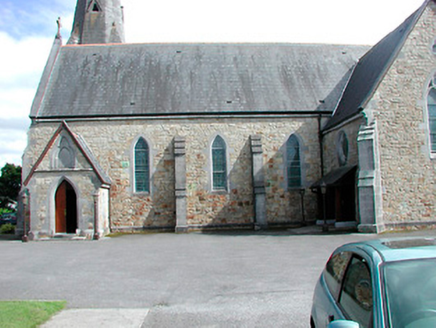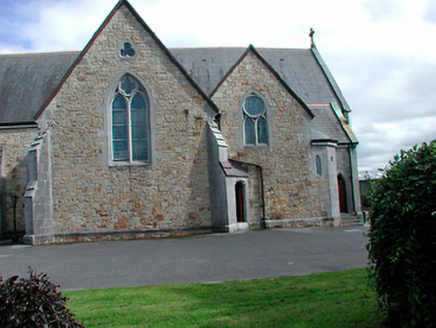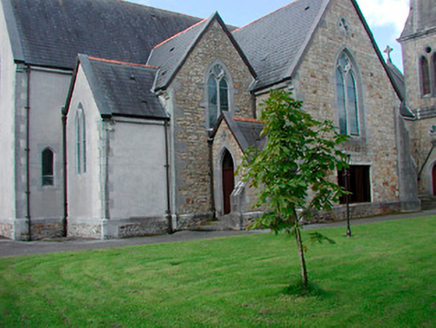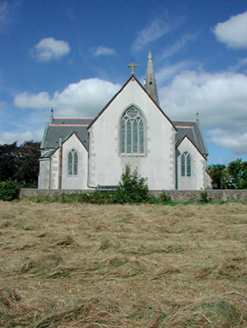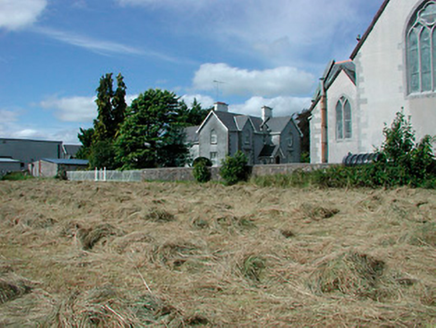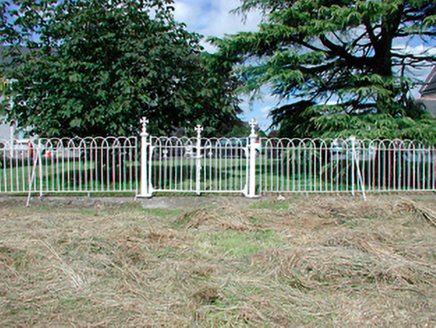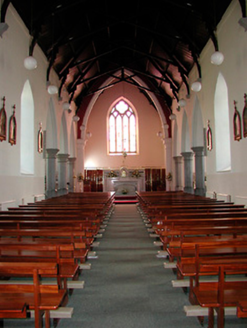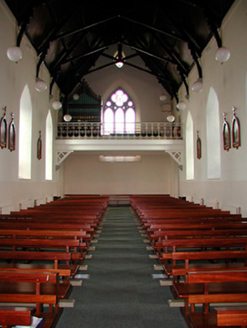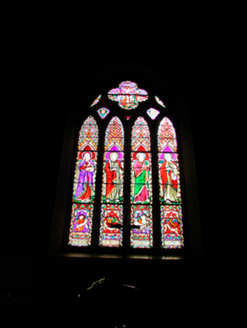Survey Data
Reg No
15317024
Rating
Regional
Categories of Special Interest
Architectural, Artistic, Social
Original Use
Church/chapel
In Use As
Church/chapel
Date
1865 - 1875
Coordinates
218464, 238384
Date Recorded
02/09/2004
Date Updated
--/--/--
Description
Freestanding Roman Catholic church on cruciform plan, built c.1867, comprising a three-bay nave to the north, single-bay transepts to the east and the west, a shallow chancel to the south and a two-stage tower on square-plan having a broached spire over (with lucarnes and with a wrought-iron cross finial over), attached to the west side of the nave/entrance gable (north). Single-bay gable-fronted entrance porch to the north side of the west elevation of nave and various gable-fronted side chapels, a sacristy and entrance porches attached to the south side of the transepts. Pitched natural slate roofs with raised cut stone verges to gable ends having cut stone cross finials to apexes, clay ridge tiles and projecting eaves courses. Constructed of buff-coloured squared rubble stone with extensive ashlar limestone trim, including clasping and corner buttresses, dressings to the openings and flush quoins to the corners. Spire constructed of ashlar limestone. Rendered finish to chancel gable and to the south faces of transepts. Pointed-arched window openings to nave, pointed-arched windows with paired lights and Geometric tracery to end elevations of transepts (west and east), pointed-arched window opening to entrance gable/nave (north) having a triple-light Geometric window, quatrefoil windows to the north faces of transepts and a four-light window with Geometric tracery to the chancel gable. Pointed-arched doorcases with flush ashlar limestone surrounds and timber doors and double doors. Interesting interior with Victorian pictorial stained glass windows and with ashlar columns on octagonal-plan supporting pointed-arched openings to transepts from main body of church. Set back from road in extensive mature shared grounds, along with associated parochial house (15317023), to the southeast corner of Church Street. Wrought-iron gates and railings and cast-iron gate posts having cross finial over to the southwest side of site. Ashlar limestone plinth wall with cast-iron railings over and moulded ashlar limestone gate piers supporting cast-iron gates to the street-frontage (north).
Appraisal
A fine and extensively detailed Roman Catholic church, built in a robust Early English Gothic style, which retains its early form, character and fabric. This building was built to designs by William Caldbeck (1824-1872), a noted architect of his day. Caldbeck also designed the Bank of Ireland bank in Moate (15317042) among other commissions in Westmeath during the mid nineteenth-century. This elaborate structure is well-built and has extensive ashlar limestone trim, which is testament to the growing power and wealth of the Roman Catholic Church in Ireland at the time. The contrast between the yellow masonry of the main body of the church and this extensive ashlar trim creates an interesting and varied external appearance. This church has an air of authority, despite its relatively small size, and it dominates the streetscape to the west side of the centre of Moate. It is relatively unusual to find a Roman Catholic church of this period located so close to the centre of an Irish town as they were usually sited on the fringes for political/social reasons. One of two churches on Church Street, along with the Church of Ireland church to the west (15317018), this building not only plays and important architectural role within Moate but also fulfills an important social and spiritual function within the community. This church forms an interesting pair with the parochial house to the west (15317023). The good quality gates and railings to the north and the south of this church complete the setting and add to this good quality composition.
