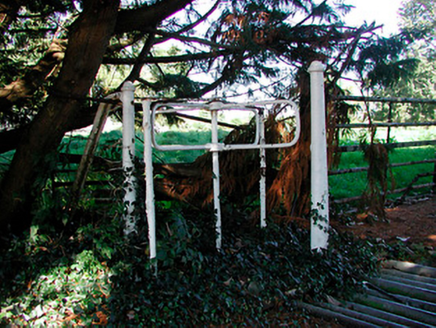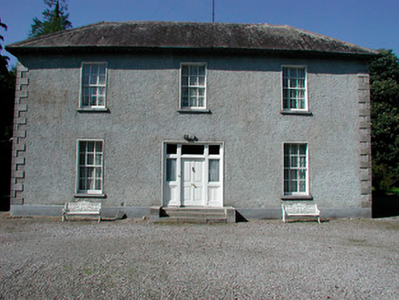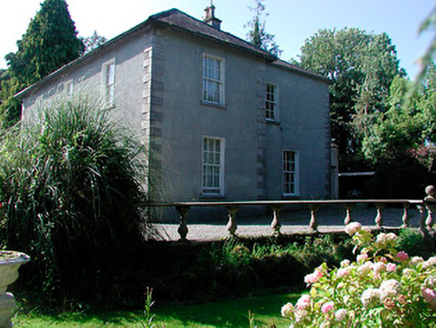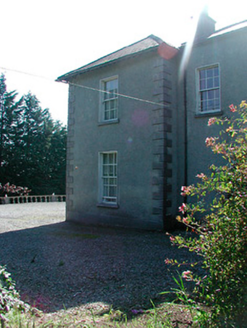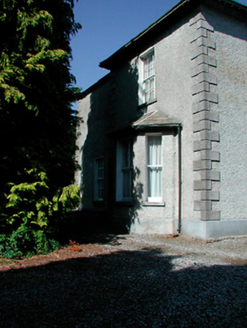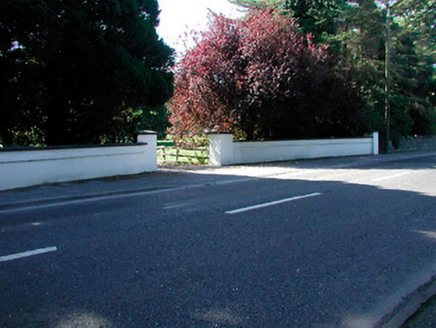Survey Data
Reg No
15317005
Rating
Regional
Categories of Special Interest
Architectural, Artistic
Original Use
House
In Use As
House
Date
1840 - 1860
Coordinates
217525, 238170
Date Recorded
08/09/2004
Date Updated
--/--/--
Description
Detached three-bay two-storey house, built c.1850, having two-storey returns to the rear (west) and a canted bay window to the south side elevation. Hipped natural slate roofs with overhanging eaves and with rendered chimneystacks to the rear elevation (west) having terracotta pots over. Roughcast rendered walls over smooth rendered plinth with raised cut limestone quoins to the corners. Square-headed window openings with cut stone sills and six-over-six pane timber sliding sash windows. Central square-headed doorway to the main façade having a timber panelled door with sidelights and a plain overlight above. Flight of cut stone steps gives access to doorway. Set back from road in extensive mature grounds to the southwest of the centre of Moate with complex of outbuildings to the south, arranged around a central courtyard. Main entrance gates, comprising a pair of rendered gate piers (on square-plan) flanked by rendered walls to either side (east and west), to the north of house at start of a tree-lined approach avenue. Cast-iron turnstile and gate posts, erected c.1875, to the north of the house.
Appraisal
A good quality, well-proportioned mid nineteenth-century house, which retains its early form and character. Well-maintained, this building retains all its important early fabric, including timber sash windows and cut limestone quoins to the corners. This fine middle-sized building occupies attractive mature grounds to the southwest of Moate, adding incident to its pleasant location. The outbuildings to the rear and the turnstile to the approach avenue (north) complete the setting of this solid composition.
