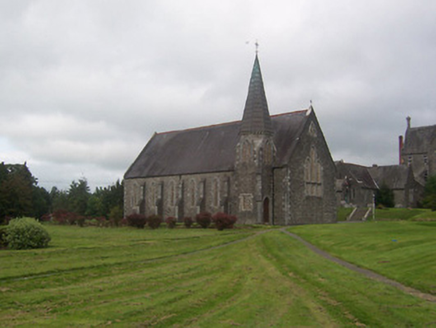Survey Data
Reg No
15311016
Rating
Regional
Categories of Special Interest
Architectural, Artistic, Social
Previous Name
Mullingar District Lunatic Asylum
Original Use
Church/chapel
In Use As
Church/chapel
Date
1880 - 1890
Coordinates
244985, 253829
Date Recorded
06/09/2004
Date Updated
--/--/--
Description
Freestanding hospital church/chapel located within the grounds of St. Loman’s Hospital (15311017), built c.1886, comprising a seven bay nave, an apsidal chancel to the north and with a two-stage tower on square-plan, having a spire (copper) on octagonal-plan over, attached to the west end of the nave gable. Steeply pitched natural slate roof with red clay ridge tiles, cast-iron rainwater goods and with raised cut stone verges to either gable end (north and south). Wrought-iron Celtic cross finials over apex of entrance gable (south) and over spire. Constructed of coursed limestone rubble over chamfered plinth with extensive cut stone trim including dressings to openings, flush quoins to the corners, clasping buttresses between bays to nave and clasping corner buttresses to the corners of the attached tower. Lancet openings to nave with diamond-pane windows. Three-graded lancet openings to the nave gable, having cast-iron multi-pane windows, with tripartite/trefoil-type opening over to gable apex. Pointed-arched doorway to the south face of tower have dressed surrounds and a timber door. Interesting interior with open kingpost roof. Set within the grounds of St. Loman’s Hospital, to the west of the main hospital building (15311017) and to the northeast of Mullingar.
Appraisal
A well-composed and well-detailed late nineteenth-century hospital chapel, which retains its early form, character and fabric. This building is built in a Gothic Revival-style, a design fitting to its location adjacent to the Institutional Gothic and Tudor Gothic design of the main hospital building (15311017). The contrast between the dark limestone or limestone calp masonry and the light ashlar limestone trim creates and interesting and appealing visual effect. The form of this church, with the tower attached to one side of a nave is a common feature of late nineteenth-century churches. This building forms an integral component of an important collection of buildings within the St. Loman’s Hospital complex and is an integral element of the architectural heritage of Mullingar in its own right.

