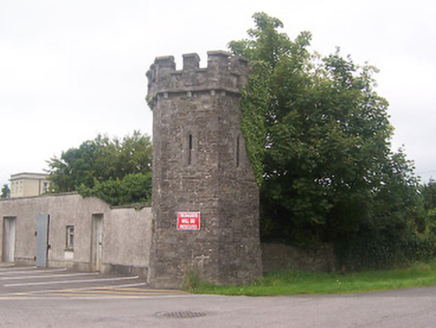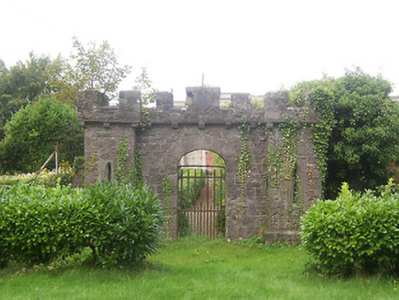Survey Data
Reg No
15311015
Rating
Regional
Categories of Special Interest
Architectural, Social
Previous Name
Mullingar District Lunatic Asylum
Original Use
Walled garden
In Use As
Walled garden
Date
1850 - 1860
Coordinates
244921, 253922
Date Recorded
06/09/2004
Date Updated
--/--/--
Description
Walled hospital garden on sub-rectangular plan, built c.1855, having an advanced castellated entrance gate to the centre of the southeast facing elevation and with two-storey castellated towers/turrets on octagonal plan to either end of south facing elevation. Coursed rubble stone walls to the south-facing wall, roughcast/pebbledashed rendered walls elsewhere. Gateway constructed of snecked limestone having a central Tudor/Segmental-headed gateway with dressed limestone voussoirs over and with a wrought-iron flat bar gate. Central entrance flanked by advanced bays on square-plan to either side, each having a loop hole opening. Cut stone plaque to parapet over gateway. Towers/turrets constructed of snecked limestone having a loop hole opening to each face at second storey level. Advanced parapets to gateway and towers/turrets, supported on cut stone corbels creating machicolated effect. single-storey outbuildings abut the inner wall to the southwest side. Single-storey glasshouse to the centre of the enclosure. Set within the grounds of St. Loman’s Hospital, to the northwest of the main hospital building (15311017) and to the northeast of Mullingar.
Appraisal
An extensive walled garden associated with St. Loman’s Hospital (15311017), which retains its early character and forms part of an important collection of buildings within the hospital complex. This building probably dates to the original hospital building, c.1855, and was presumably built to provide work and food for the patients of the original asylum building. The well-detailed gateway and the corner towers/turrets lend a picturesque element to what is a functional structure and adds a certain historical aura to this impressive complex.



