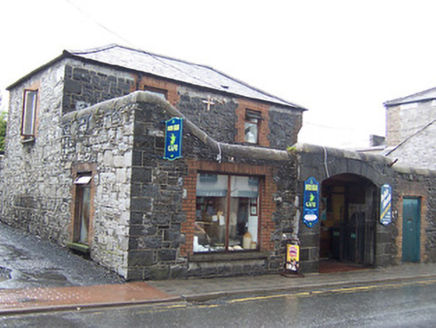Survey Data
Reg No
15310210
Rating
Regional
Categories of Special Interest
Architectural, Social
Previous Name
Babk of Ireland
Original Use
Stables
In Use As
Shop/retail outlet
Date
1870 - 1880
Coordinates
243520, 253007
Date Recorded
20/07/2004
Date Updated
--/--/--
Description
Attached two-bay two-storey former stable block associated with the former Bank of Ireland premises (15310209) to the south, built c.1874, having an integral segmental-headed carriage-arch and a former boundary wall to the west elevation, now converted into a single-storey building. Now in use as a café. Hipped slate roof over two-storey block to the rear (east) with flat roof over the single-storey section to the front (west). Constructed of snecked limestone rubble with cut stone coping over and flush dressed limestone quoins to the corners. Red brick block-and-start dressings to openings, original to two storey block and modern to single-storey section. Square-headed window openings with replacement fittings. Slightly advanced dressed limestone section to the west elevation having a segmental-headed carriage-arch with dressed limestone voussoirs over and the remains of cast-iron double gates. Road-fronted to the east side of Mary Street and to the north of associated bank (15310209).
Appraisal
A well-built late nineteenth-century stable block having an integral carriage-arch, which retains its early character and form despite being converted to a new use in recent years. This building was originally associated with the former Bank of Ireland premises (15310209) to the south and was probably built to designs by Sandham Symes (1807-1894), the architect responsible for the designs of the main bank building. This stable block is one of the few still surviving in Mullingar Town centre and has been sensitively adapted for its present use, the main feature being the robust dressed limestone carriage-arch.

