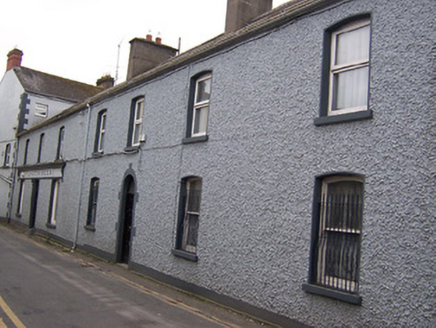Survey Data
Reg No
15310196
Rating
Regional
Categories of Special Interest
Architectural
Original Use
House
In Use As
House
Date
1840 - 1860
Coordinates
243662, 253050
Date Recorded
07/07/2004
Date Updated
--/--/--
Description
End-of-terrace four-bay two-storey house, built c.1850. Pitched slate roof with two rendered chimneystacks, one shared with adjacent building to the south (15310103). Roughcast rendered walls over smooth rendered plinth. Segmental-headed window openings having rendered reveals and with one-over-one pane timber sliding sash windows to the ground floor openings and replacement windows above to the first floor openings. Iron security bars to the ground floor window openings. Round-headed doorcase with flush cut stone block-and-start surround having a timber door and a plain glass overlight. Road-fronted on a back lane to the north side of the centre of Mullingar.
Appraisal
A simple mid nineteenth-century house, pleasantly proportioned and retaining its early character. The front façade is enlivened by the simple but well-carved cut stone block-and-start surround and by the retention of the early windows to the ground floor openings. The position of the doorcase suggests that this building was extended to the north by a bay at some stage, probably at an early date. This building forms part of a complex of structures with the buildings adjacent to the south (15310197 and 15310198) and makes a positive contribution to the streetscape of Mullingar.

