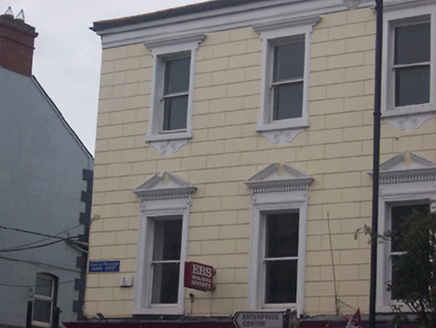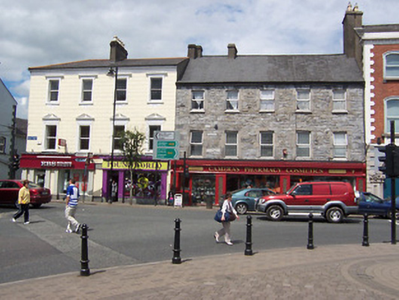Survey Data
Reg No
15310195
Rating
Regional
Categories of Special Interest
Architectural, Artistic, Social
Original Use
House
In Use As
Bank/financial institution
Date
1840 - 1860
Coordinates
243685, 253035
Date Recorded
01/07/2004
Date Updated
--/--/--
Description
Corner-sited end-of-terrace four-bay three-storey building, c.1850. Now split into two units at ground floor level with modern shopfronts. Shallow hipped slate roof with red clay ridge tiles, a central rendered chimneystack with terracotta pots over and with a moulded eaves cornice with plan frieze. channelled rendered finish to the first and second floors. Modern rendered finish to the ground floor. Square-headed window openings at first and second floor level with one-over-one pane timber sliding sash windows having moulded architraves with pediments over to the first floor openings and moulded architraves with cornices over to the second floor openings. Road-front at the west end of the north side of Pearse Street, overlooking the Market Square to the south.
Appraisal
A well-proportioned and well-detailed mid nineteenth-century building, which retains its early character and form to the upper floors despite extensive alterations to the ground floor. The decorative ornament to the upper floors enlivens the front façade and gives this building a strong presence. This work dates to the last decades of the nineteenth century and was probably added to an existing building. The elaborate surrounds to the window openings to the upper floors, the channelled finish and the moulded eaves cornice adds interest to the streetscape at this important corner site in the centre of Mullingar.



