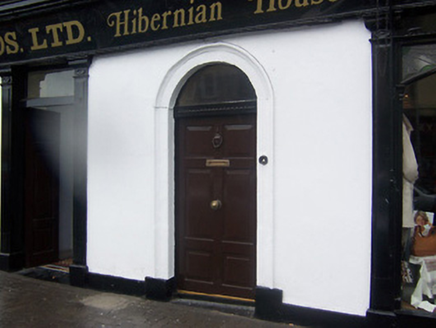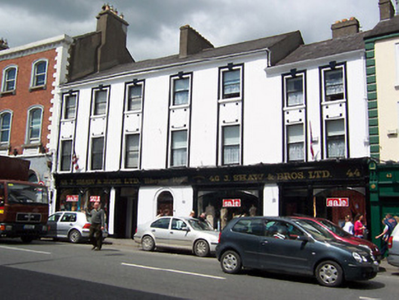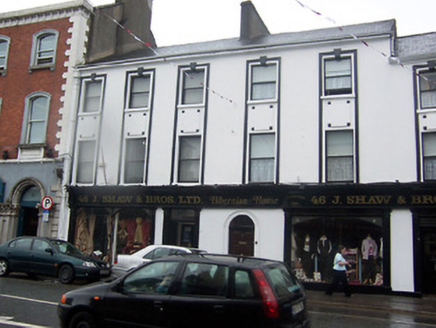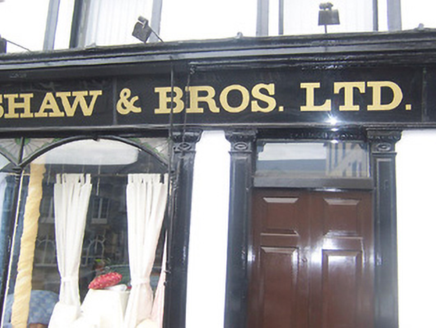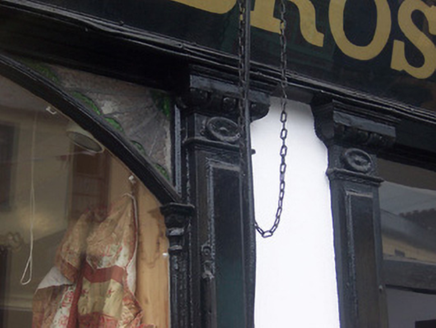Survey Data
Reg No
15310192
Rating
Regional
Categories of Special Interest
Architectural, Artistic, Social
Original Use
Shop/retail outlet
In Use As
Shop/retail outlet
Date
1820 - 1880
Coordinates
243720, 253058
Date Recorded
01/07/2004
Date Updated
--/--/--
Description
Terrace three three-storey commercial buildings, built c.1830, comprising a three-bay three-storey building to the west end (No. 48), a two-bay three-storey building to the centre (No. 46) and a two-bay three-storey to the east (No. 44), having a lower roofline. Now in single ownership with a continuous shopfront to the ground floor, added c.1875. Shallow pitched natural slate roof with overhanging eaves, rendered chimneystacks and projecting eaves courses. Cast-iron rainwater goods with a decorative cast-iron hoppers and downpipes to either end of terrace. Rendered walls with square-headed window openings to the upper floors enclosed in continuous architraved frames with projecting keystone detail over and rendered panels above first floor openings. One-over-one pane timber sliding sash windows. Round-headed architraved doorway to the centre of the ground floor having replacement timber door, plain overlight and a decorative lintel. Continuous shopfront to the ground floor, comprising fixed panel display windows with timber colonnettes between panes acting as mullions, spandrels to top corners of display windows with fluted fans, carved timber pilasters with decorative capitals supporting continuous fascia board with cornice over and with square-headed doorways with double-leaf doors and overlights. Road-fronted to the north side of Pearse Street.
Appraisal
A fine terrace of three-storey buildings, which occupies a prominent site in the centre of Mullingar and retain their early form, character and fabric. The three buildings were probably originally built in the early nineteenth-century but were later combined into a single unit during the late nineteenth-century, probably in 1875 (date of establishment of Shaw’s). These buildings are now unified by the rendered decorative elements to the upper floors and particularly by the continuous well-detailed shopfront, which is a noteworthy example of its type and a rare survivor. This elegant shopfront is distinguished by the delicate timber colonnettes and the fluted fans in the spandrels. The timber shopfront itself is based on a simplification of the classical formula of columns with entablature over, a typical feature of traditional Irish shopfronts. This complex is an important element of the streetscape of Mullingar and a worthy addition to the built heritage of the town.
