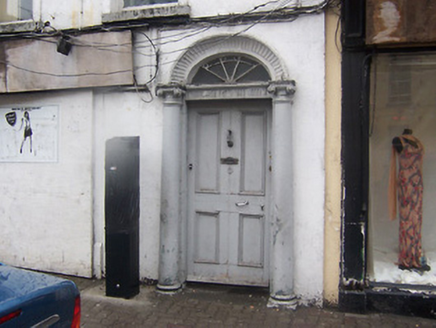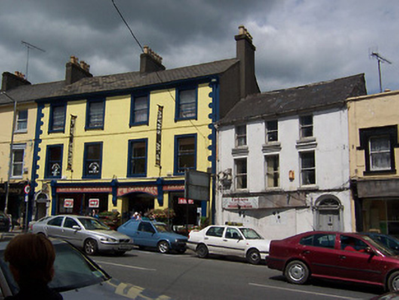Survey Data
Reg No
15310190
Rating
Regional
Categories of Special Interest
Architectural, Artistic
Original Use
House
Historical Use
Shop/retail outlet
Date
1780 - 1810
Coordinates
243764, 253074
Date Recorded
01/07/2004
Date Updated
--/--/--
Description
Terraced three-bay three-storey house/building, built c.1790, having a shopfront to the ground floor, now blocked. Currently disused. Pitched natural slate roof with slate-hung gable to the east end, a moulded eaves cornice and cast-iron rainwater goods. Rendered walls with square-headed window openings to the upper floors having one-over-one pane timber sliding sash windows, stone sills and with moulded cornices over the first floor openings. Segmental-headed doorcase to the east end of the main façade having a pair of Ionic columns supporting a fluted lintel over, timber panelled door, a radial fanlight and a convex fluted recessed head over. Road-fronted to the north side of Pearse Street.
Appraisal
A highly appealing small-scale townhouse, which retains its early form, fabric and detail despite being no longer in active use. The form of this structure suggests that it may be late eighteenth-century in date and, as such, it is one of the earliest buildings still extant in the centre of the town. The fine Ionic doorcase is a particularly noteworthy feature that helps to distinguish this good quality composition. This doorcase is probably slightly later in date, perhaps early nineteenth-century in date. The slate-hung east gable is a rare example of this architectural treatment in Westmeath, being more common in the southern half of Ireland. Although now in a poor state of repair and in danger of dereliction, this building is an important element of the built heritage of the town. If sensitively restored, this building would represent a significant asset to the town.



