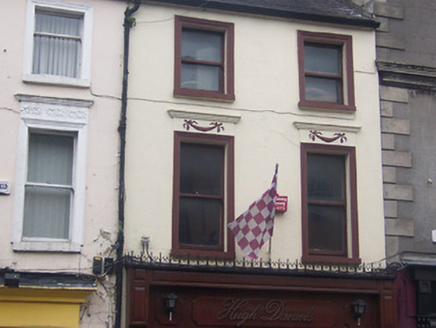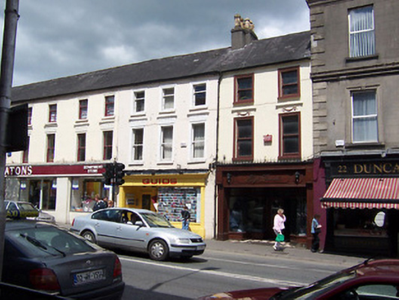Survey Data
Reg No
15310187
Rating
Regional
Categories of Special Interest
Architectural, Artistic, Social
Original Use
House
In Use As
Shop/retail outlet
Date
1840 - 1860
Coordinates
243801, 253075
Date Recorded
01/07/2004
Date Updated
--/--/--
Description
Terraced two-bay three-storey house/commercial building, built c.1850, having a modern replica traditional shopfront to the ground floor. Forms part of a formal terrace with the buildings (15310188 and 15310189) adjacent to the west. Pitched natural slate roof with a shared rendered chimneystack to the west end having terracotta pots over, a projecting eaves course and cast-iron rainwater goods. Rendered walls to the upper floors having square-headed window openings with cut stone sills, one-over-one pane timber sliding sash windows, moulded architraves to second floor openings and moulded architraves with moulded cornices and ornamental friezes over the first floor openings. Window openings diminish in height at second floor level. Road-fronted to the north side of Pearse in the centre of Mullingar Town.
Appraisal
A simple mid nineteenth-century building, which retains much of its early character and form. This building retains its mid nineteenth-century integrity and fabric at first and second floor level, with the moulded architraves, cornices and decorative friezes elevating this building above many of its contemporaries in Mullingar. This typical urban terraced building forms part of an important terrace of buildings along with the buildings (15310188 and 15310189) to the west, which together dominate a large section of the north side of Pearse Street, adding a decorative element to the streetscape. This building makes a positive contribution to the streetscape and is an addition to the built heritage of the town.



