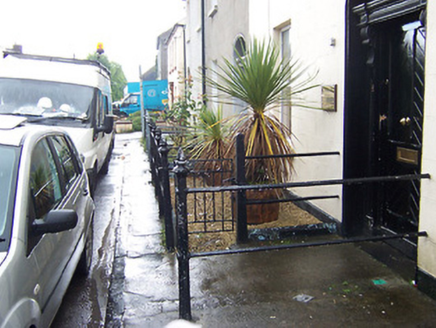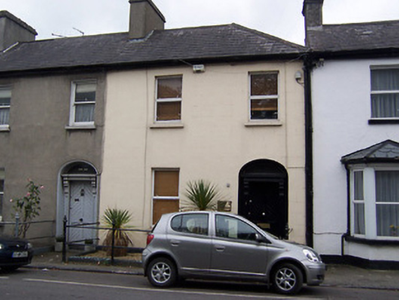Survey Data
Reg No
15310178
Rating
Regional
Categories of Special Interest
Architectural
Original Use
House
In Use As
House
Date
1860 - 1880
Coordinates
243583, 253104
Date Recorded
20/07/2004
Date Updated
--/--/--
Description
Terraced two-bay two-story house, built c.1870. One of a uniform terrace of three with the buildings adjacent to the east (15310179 and 15310180). Shared natural slate roof, hipped to the west end, having shared rendered chimneystacks. Ruled-and-line rendered walls over projecting plinth. Square-headed window openings with replacement windows. Segmental-headed doorway to the west end of the front façade (north) having timber door with herringbone pattern, plain glass overlight and carved timber brackets supporting a carved timber lintel over. Set slightly back from road with small garden to the front (north) bounded by cast-iron posts and railings.
Appraisal
A plainly detailed mid-to-late nineteenth-century house, which retains its early character and form. This building forms part of a good quality terrace of three buildings, which together make a positive contribution to the streetscape. This building is enlivened by the retention of a good quality timber doorcase having an unusual herringbone pattern to the door. The loss of the original window fittings, although regrettable, fails to detract substantially from this otherwise intact house. The cast-iron railings and posts to the front add additional merit and add incident to the streetscape. This building makes a positive contribution to Bishop’s Gate Street, forming part of a varied collection of mid-to-late nineteenth-century houses along the south side of this street.



