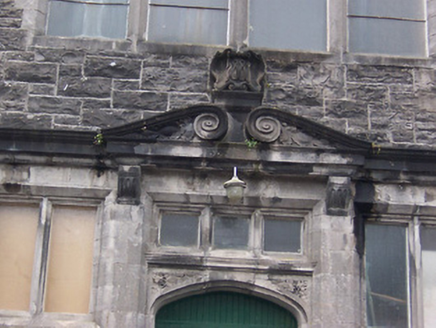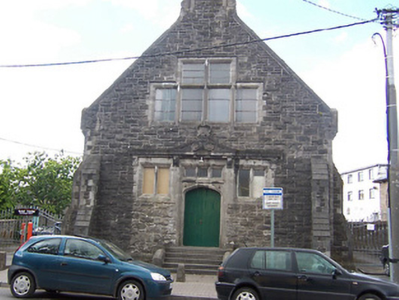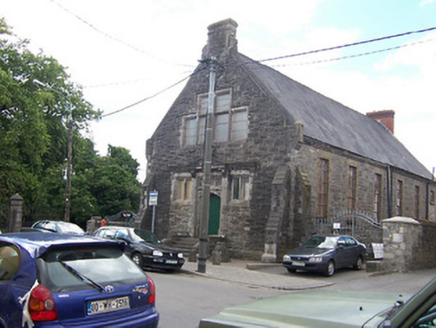Survey Data
Reg No
15310113
Rating
Regional
Categories of Special Interest
Architectural, Artistic, Social
Date
1885 - 1890
Coordinates
243806, 252978
Date Recorded
07/07/2004
Date Updated
--/--/--
Description
Detached two-bay gabled-fronted Church of Ireland church hall, built c.1888, having six-bay side elevations (north and south). Steeply pitched natural slate roof with a raised cut stone verge to the front façade (east), cut stone eaves course to side elevations, a red brick chimneystack to the rear gable end (west) and a cut stone chimneystack to the entrance gable (east) flanked to either side by cut stone scrolled brackets/volutes. Constructed of snecked rock-faced limestone over projecting chamfered cut stone plinth with extensive cut stone detailing, including clasping buttresses to either end of the entrance gable (north and south) and kneeler stones. Square-headed window openings to entrance gable having chamfered cut stone surrounds, cut stone transoms and mullions and replacement windows. Square-headed window openings to side elevations with brick dressings and replacement windows. Central Tudor-arched cut stone to the front façade having a triple-light square-headed overlight and a bracketed scroll pediment over with carved date plaque over, dated 1888. Timber sheeted double doors. Flight of cut stone steps to the entrance front. Road-fronted to the northwest of associated Church of Ireland church (15310114).
Appraisal
An appealing and robustly detailed late nineteenth-century Church of Ireland church hall, which retains its early form and fabric. This building is built in a Tudor-Revival style and it has an impressive solidity that belies the decline of the Church of Ireland Church in Ireland at the end of the nineteenth century. This building is extensively detailed with good quality cut limestone and it has quite a sombre character on account of the rock-faced limestone masonry that dominates the front facade. The style of the doorcase and the windows is almost moving towards an Arts-and-Crafts-style, which has coming into vogue at this time. This building was commissioned by Dean Francis Swift and was built to designs by J.F. Fuller (1835-1925), a prolific and celebrated architect of his day. This building is an integral element of the architectural heritage of Westmeath and creates an impressive set-piece with the associated Church of Ireland church (15310113) to the southeast.





