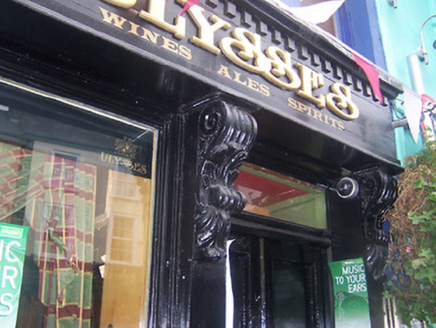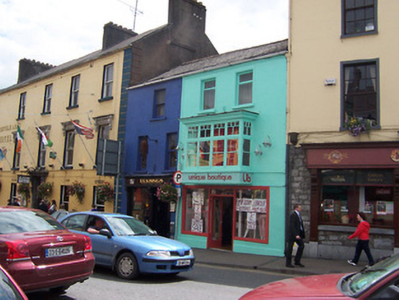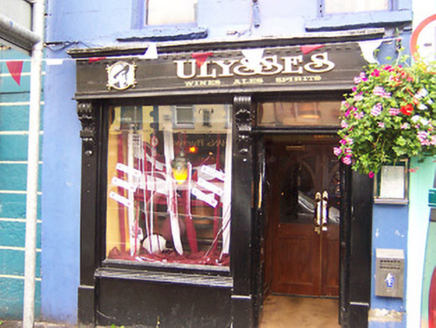Survey Data
Reg No
15310106
Rating
Regional
Categories of Special Interest
Architectural, Artistic, Social
Original Use
House
In Use As
Public house
Date
1800 - 1820
Coordinates
243747, 253036
Date Recorded
01/07/2004
Date Updated
--/--/--
Description
Terraced two-bay three-storey house, built c.1800, having a timber shopfront. Now in use as a public house. Low pitched natural slate roof, shared with neighbour to the west (15310105). Rendered walls with square-headed window openings having one-over-one pane timber sliding sash windows. Shopfront to ground floor comprises a square-headed window opening over rendered stallriser (east), a square-headed doorway to the west end having glazed timber double-doors with a plain glass overlight and with timber pilasters having carved timber foliate console brackets supporting timber fascia board over. Road-fronted on the south side of Pearse Street.
Appraisal
A pleasing small-scale house, which is enlivened by the simple traditional timber shopfront. The scale of the house suggests that this building is of eighteenth century date, however, the sharp arrises and low pitch of the roof suggest an early nineteenth-century date, perhaps c.1810. Of particular note is the simple timber shopfront, which may be of early nineteenth-century date and as such one of the very few examples of its date still extant in Mullingar. The fascia board may be a modern replacement but the carved consoles are of an early date and of artistic merit. This building appears to have been built at the same time as adjoining building to the west (15310105). This structure makes a positive contribution to the centre of Mullingar and is a welcome addition to Pearse Street.





