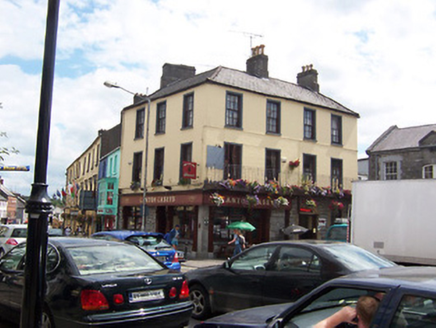Survey Data
Reg No
15310104
Rating
Regional
Categories of Special Interest
Architectural, Social
Original Use
Public house
In Use As
Public house
Date
1840 - 1860
Coordinates
243736, 253036
Date Recorded
01/07/2004
Date Updated
--/--/--
Description
Corner-sited end-of-terrace three-storey public house, built c.1850, having a four-bay façade facing Market Square/Market Place and a three-bay façade facing Pearse Street. Modern shopfront to the ground floor. Hipped natural slate roof with three moulded rendered chimneystacks having terracotta pots over. Rendered finish, now removed to ground floor exposing rubble stone construction underneath. Square-headed window openings to first and second floors having six-over-six pane timber sliding sash windows. Square-headed openings to shop/pubfront. Modern balcony to the first floor overlooking Market Place to the west side. Segmental-headed doorway to the west elevation having replacement fittings. Road-fronted in a prominent site towards the centre of Mullingar.
Appraisal
A handsome and substantial mid nineteenth-century commercial building, which retains much of its early character and form despite the insertion of a modern shopfront and the removal to the rendered finish to the ground floor. This building is very prominently sited to the east side of Market Place and contributes to the architectural character of the centre of Mullingar.

