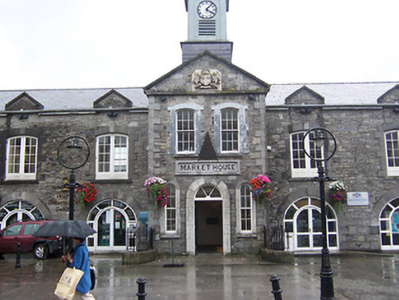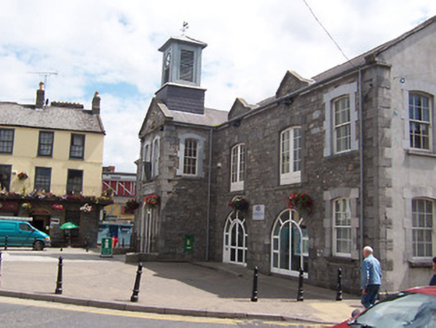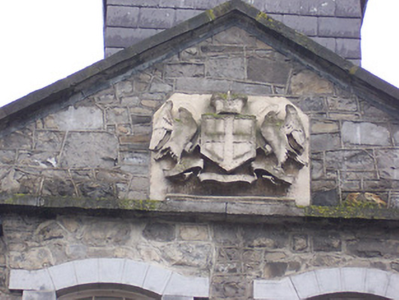Survey Data
Reg No
15310103
Rating
Regional
Categories of Special Interest
Architectural, Artistic, Social
Original Use
Market house
Historical Use
Store/warehouse
In Use As
Office
Date
1860 - 1870
Coordinates
243725, 253015
Date Recorded
01/07/2004
Date Updated
--/--/--
Description
Detached eight-bay two-storey former market house, built 1867 and possibly incorporating the fabric of an earlier market house onsite (c.1730), having an advanced two-bay pedimented breakfront to the centre of the main façade (north) with a louvered cupola/clock tower over (on square-plan). Formerly in use as a wool store, c.1890-1900, and now in use as a tourist office. Pitched natural slate roof with raised verges to either gable end (east and west), projecting eaves course (brought across central pediment as a string course) and with gablets over first floor windows/former loading bays to the entrance front (north). Randomly coursed rubble limestone walls, originally roughcast rendered, with raised quoins to the corners and chamfered cut stone plinth to the base. Cement rendered finish to west gable end. Carved stone coat of arms to pediment and a cut stone plaque above doorcase with incised lettering reading ‘MARKET HOUSE’. Round-headed arches to the ground floor of main body of building having dressed stone voussoirs and modern infilled doors and windows. Shallow segmental headed former loading bays to the first floor openings having cut stone dressings and now with modern windows. Shallow segmental-headed window openings to the end bays at both sides at both ground and first floor level having dressed limestone surrounds and six-over-six pane timber sash windows. Central round-headed doorway to the advanced breakfront having a spoke fanlight over. Doorway flanked to either side by round-headed sidelights with timber sliding sash windows. Set back from road on a former site with open square/former market square to the north. Located to the centre of Mullingar.
Appraisal
A prominently sited and important civic building, which retains much of its early form and character despite some recent alterations to the openings and the removal of the early roughcast rendered finish (photo 1900). The (formerly) arcaded ground floor is a typical feature of Irish market houses. The projecting pedimented breakfront with cupola/clock tower over creates an attractive centrepiece that helps to give this building a sense of authority and a strong presence in the streetscape. As a former market house, this building has played a pivotal role in the economic and social history of Mullingar. This building was (re)built for Lord Greville in 1867 to designs by William Caldbeck (1824-72), a prominent architect of his time. However, this market house is built on the site of an earlier market house, built c.1730, and it is possible judging from the slightly cluttered appearance and the unbalanced proportions of the openings that this building may be a remodelling of this earlier building. The earlier market house was sited slightly to the north of the present edifice and the existing front wall would have been close to the site of the rear wall of the former market house. This earlier market house was described in 1815 as ‘a two-storey block with eight large gateways’, which is not unlike its present aspect. This building was in use as a wool store in the late nineteenth-century. It remains an important element of the built heritage of Mullingar and is an appealing feature building in the centre of the town.





