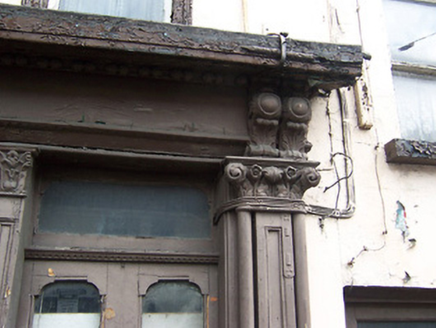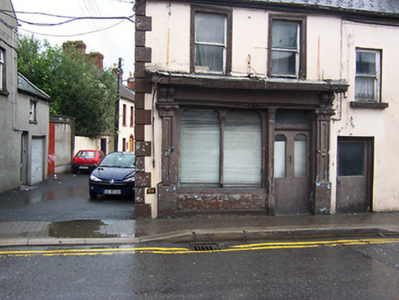Survey Data
Reg No
15310101
Rating
Regional
Categories of Special Interest
Architectural, Artistic, Social
Original Use
House
Historical Use
Shop/retail outlet
Date
1850 - 1900
Coordinates
243757, 252936
Date Recorded
07/07/2004
Date Updated
--/--/--
Description
End-of-terrace corner-sited two-bay two-storey building, built c.1850, having a shopfront to the ground floor, c.1880. Now disused. Pitched slate roof with cast-iron rainwater goods and a rendered chimneystack, shared with the building to the south (15310100). Smooth rendered walls with raised quoins to the corner at the north end. Square-headed window openings to the first floor having moulded architraves and one-over-one pane timber sliding sash windows. Timber shopfront to the ground floor having timber pilasters with carved Gothic Revival capitals over supporting timber fascia board with full entablature and having a heavy cornice above supported on timber brackets. Window divided into two by a slender column resting over a low stallriser and supporting shouldered heads. Square-headed doorway to the south end of the main façade (west) having a timber panelled door with overlight. Road-fronted to the east side of Mount Street.
Appraisal
A simple mid nineteenth-century building, which retains its early form, fabric and character. Of particular note is the survival of a highly elaborate and well-carved traditional timber shopfront, which is possibly the best surviving example of its type and date in Westmeath. This shopfront is based on a simplification of the classical formula of columns with entablature, a typical feature of Irish traditional shopfronts, and is unusual in that it has a certain Gothic Revival feel on account of the style of the carved capitals. This shopfront was probably added to an existing building and it is perhaps a bit heavy and oversized in relation to its modestly-scaled host building. However, it is a highly appealing feature in the streetscape and is an a notable addition to the architectural heritage of Westmeath.



