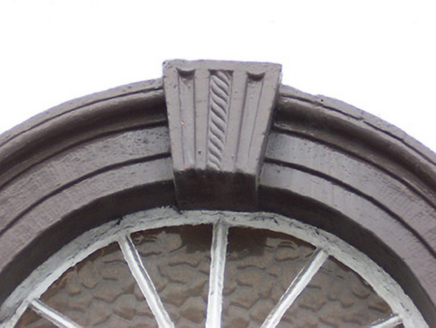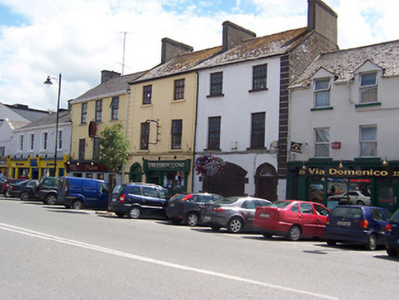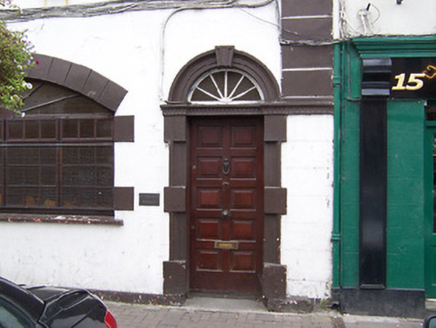Survey Data
Reg No
15310057
Rating
Regional
Categories of Special Interest
Architectural, Artistic
Original Use
House
In Use As
Office
Date
1800 - 1840
Coordinates
243484, 252911
Date Recorded
07/07/2004
Date Updated
--/--/--
Description
Terraced two-bay three-storey house, built c.1820. One of a pair with the building adjacent to the east (15310058). Now in use as a commercial dwelling. Pitched slate roof with tall rendered chimneystacks to either end (east and west) and cast-iron rainwater goods. Smooth rendered walls over projecting stone plinth with raised stucco block quoins to the west corner. Rubble limestone construction exposed to west gable end. Square-headed window openings to first and second floors (diminishing in size towards eaves) having cut stone sills and replacement windows. Modern segmental-headed window opening to the east end of front façade (north). Round-headed doorcase to the west end of front façade having a cut stone block-and-start doorcase with fluted lintel, projecting keystone and a radial fanlight. Replacement timber door. Road fronted to the south side of Dominick Street.
Appraisal
A dignified large-scale early nineteenth-century townhouse, which retains much of its early form and character despite the loss of the early fittings to the openings. Of particular note is the fine block-and-start doorcase, which is of artistic merit and helps to elevate this structure above many of its contemporaries in Mullingar Town. This building was built as a pair with the building adjacent to the east (15310058) and together these buildings make strong positive contribution to the streetscape on the west side of Mullingar.





