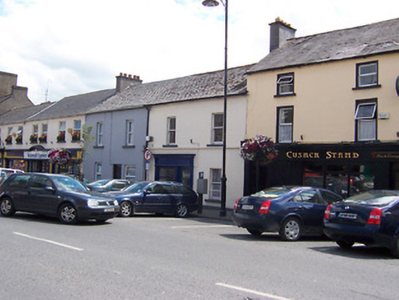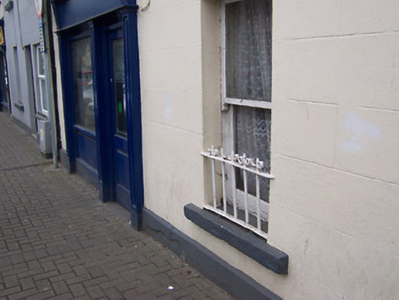Survey Data
Reg No
15310056
Rating
Regional
Categories of Special Interest
Architectural
Original Use
House
Historical Use
Shop/retail outlet
In Use As
House
Date
1830 - 1850
Coordinates
243445, 252903
Date Recorded
07/07/2004
Date Updated
--/--/--
Description
Terraced two-bay two-storey house, built c.1840, having a shopfront to the east end of the front façade (north). Now in use as a dwelling. One of a pair with the building adjacent to the east (not in survey). Pitched slate roof with rendered chimneystack to the west end, rising above three-storey gable of adjacent building. Ruled-and-line rendered walls over smooth rendered plinth with a projecting string course at first floor level. Square-headed window openings with cut stone sills and one-over-one pane timber sliding sash windows. Cast-iron guard to ground floor window opening. Modern timber shopfront to the east end comprising timber pilasters supporting timber fascia and cornice over. Square-headed openings to shopfront with fixed pane display window and a glazed timber door. Street-fronted to the south side of Dominick Street.
Appraisal
A delightfully simple and well-maintained mid nineteenth-century terraced house, which retains much of its early form and character. The insertion of a modern shopfront to the east end of the main façade does not detract too much from the visual appeal of this typical urban structure.



