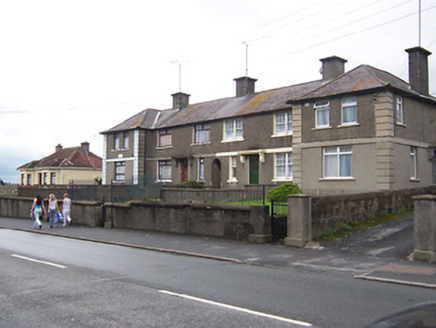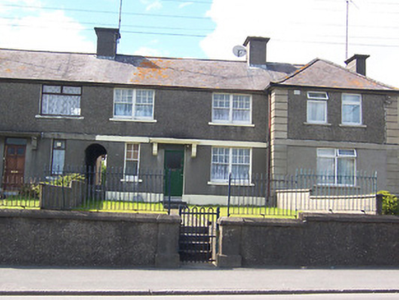Survey Data
Reg No
15310027
Original Use
House
In Use As
House
Date
1930 - 1950
Coordinates
242742, 252665
Date Recorded
10/07/2004
Date Updated
--/--/--
Description
Three of a terrace of four two-storey local authority houses, c.1940, comprising two three-bay two-storey houses with an advanced two-bay two-storey house to either end (east and west) giving a U-shaped plan. Other house forms record 15310225. Now in use as private houses. Pitched roofs with hipped roofs over advanced buildings to either end. Roughcast rendered (shared) chimneystacks. Smooth rendered walls to ground floors with roughcast rendered finish over to first floor walls, separated by a projecting smooth rendered string course. Raised rendered block quoins to corners of advanced houses to either end. Square-headed window openings, paired to first floor on central two houses, now having replacement windows. Square-headed doorcases with overlights having canopied porches to central two buildings. A shared round-headed opening to the central two houses gives access to rear (north). Set back from road in own grounds with rendered boundary walls to street-frontage (south). Rendered gate piers on square-plan to the front of each house having differing style metal gates and railings.
Appraisal
A good quality complex of mid twentieth-century local authority houses, which retain much of their early form and character. These houses have a high quality architectural presence in the streetscape and are designed to have a collective visual impact. Unfortunately the majority of the early fittings to the openings have been replaced in recent years, which detracts somewhat from the appeal of these houses. Well-designed, this terrace is a good example of its type and date and is a welcome addition to the streetscape to the west end of Mullingar Town.



