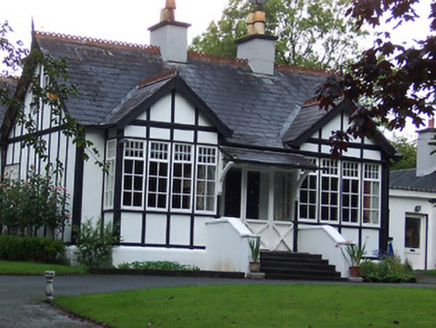Survey Data
Reg No
15310001
Rating
Regional
Categories of Special Interest
Architectural
Original Use
House
In Use As
House
Date
1900 - 1920
Coordinates
242281, 253593
Date Recorded
20/07/2004
Date Updated
--/--/--
Description
Detached three-bay single-storey house with attic range, built c.1910, having advanced gable-fronted bays to either end of the main elevation (east) and a canopy porch to the centre with slate roof over supported on timber brackets. Modern extensions to the north. Pitched natural slate roof with terracotta ridge cresting and a pair of central rendered chimneystacks. Cement rendered half-timber walls over cement rendered base. Square-headed openings with decorative multi-pane timber casement windows with timber mullions. Glazed screen to enclosed porch having a square-headed glazed timber door. Flight of steps flanked by rendered plinth walls to either side. Complex of outbuildings to the rear and entrance gates to the south. Set back from road in mature ground to the west of Mullingar
Appraisal
An appealing early twentieth-century house, which retains its early character and form. Of particular note is the half-timbered finish to the walls and the multi-pane timber casement windows, which are a rare survival. The form of this house is unusual for a building in its context and it is of a type more readily encountered in seaside resorts and the affluent suburbs of south Dublin. It dates to a time when more middle class people were moving to the suburbs following the growing popularity of the motorcar. It is an attractive feature in the landscape to the west of Mullingar and is a worthy addition to the architectural heritage of Westmeath.

