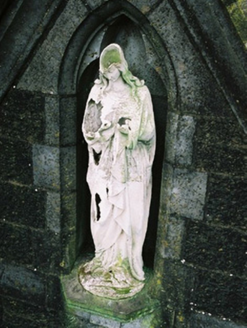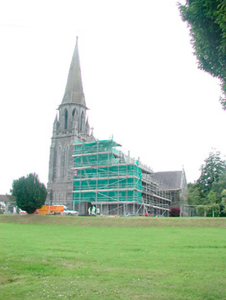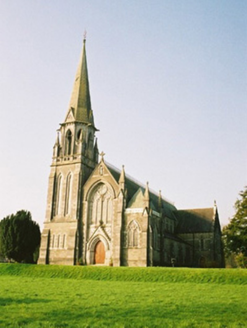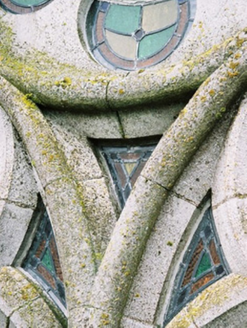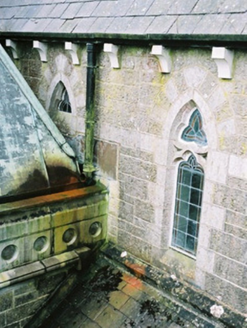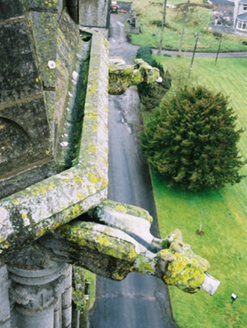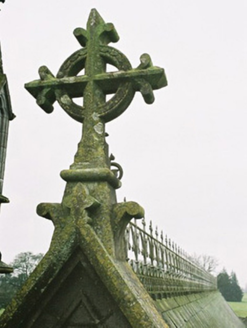Survey Data
Reg No
15308006
Rating
National
Categories of Special Interest
Architectural, Artistic, Historical, Social, Technical
Original Use
Church/chapel
In Use As
Church/chapel
Date
1870 - 1880
Coordinates
260147, 263088
Date Recorded
05/07/2004
Date Updated
--/--/--
Description
Freestanding Gothic Revival-style Roman Catholic church on cruciform plan, built c.1873. Comprises six-bay nave with side aisles, single-bay chancel terminated by polygonal apse, single-storey sacristy to northwest and two-bay transepts to north and south. Two stage tower on square plan with open belfry on octagonal plan, surmounted by slender spire adjoining to south of entrance front (east). Steeply pitched natural slate roof with cast-iron ridge tiles with cut Celtic-cross finials to gables, hipped copper roof to baptistery. Constructed of snecked two-tone limestone with ashlar trim. Pointed-arched window openings with moulded stone surrounds, stone tracery and hoodmouldings. Four-light geometric window to entrance gable, paired and triple-light cusped lancets to nave and aisles, and three paired pointed-arched windows to apse. Pointed-arched doorcase with timber double-doors flanked by Corinthian pilasters to entrance gable. Highly ornate exterior decorated with religious figures, gargoyles to bell tower, clasping buttresses and projecting stone string courses. Interesting and well-lit interior with marble Gothic Revival-style altar goods, stained-glass windows and polished pink marble Corinthian pillars supporting clerestory above. Set in very prominent site to north of village with elaborate ashlar boundary wall and piers and ornamental cast-iron railings and gates to street frontage. Parochial House and outbuildings in similar style to rear (north).
Appraisal
A highly accomplished Early French Gothic-style church built to designs by G.C. Ashlin (1837-1921). The well executed design is complemented by the quality of the exterior stone masonry and detailing, stained glass windows and interior joinery and decoration, which is of architectural and artistic merit. The construction in different shades of light and dark limestone gives the building an interesting textured appearance. Ashlin (1837-1921) was a pupil of E.W. Pugin and a very significant architect in his own right. He was responsible for many well known buildings throughout Ireland including Portrane Hospital (Dublin) and numerous churches in the Dublin suburbs such as those at Donnybrook and Monkstown. This church is very similar in style to many of the churches E. W. Pugin and Ashlin designed as a partnership, prior to Pugin's death in 1867. The unusual and rather squat appearance of the tower can be explained by the fact that it was original designed with an extra stage, which was never built due to rising construction costs. Ashlin was commissioned to build this church by the Nugent family of nearby Clonyn Castle who donated the very prominent site. Ashlin also designed the Greville-Nugent Mausoleum at nearby Fore for the same patrons. Tradition has it this church was originally designed for Moate but that Ashlin's plans were rejected. Ashlin put forward the same plans for the church in Delvin after a chance meeting with the local parish priest on a train. This church plays an important role in the community's religious and social life and its highly visible position makes it an important local landmark. Forms an important group of structures with the parochial house (15308007), boundary wall and the well kept attendant grounds.
