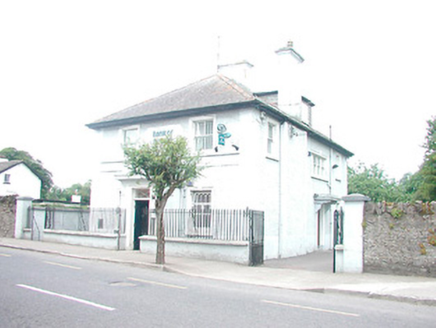Survey Data
Reg No
15308001
Rating
Regional
Categories of Special Interest
Architectural, Social
Original Use
Bank/financial institution
In Use As
Bank/financial institution
Date
1915 - 1925
Coordinates
260000, 262759
Date Recorded
05/07/2004
Date Updated
--/--/--
Description
Detached three-bay two-storey bank, built c.1920, with projecting flat-roofed entrance porch to front (southeast). Hipped natural slate roof with rendered chimneystacks and cast-iron rainwater goods. Later dormer window inserted to northeast side of roof. Roughcast rendered walls with stucco detailing. Square-headed window openings with stucco surrounds and timber sash and timber casement windows. Tripartite timber sliding sash window to northeast elevation, cast-iron bars to ground floor windows. Square-headed doorcase with overlight to projecting porch, square-headed doorcase with concrete canopy to northeast elevation. Set slightly back from road with low rendered boundary wall with cast-iron railings over to front (southeast).
Appraisal
This purpose-built bank building has handsome design qualities and a balanced composition. It was originally built for the Hibernian Bank to designs by W. H. Byrne and Son in 1920. Byrne (1866-1917) was a prolific and well known architect in the late nineteenth and early twentieth-century and designed numerous churches, convents and bank buildings throughout Ireland during this time. This simple, yet stylish building retains its original form and character as well as most of its original fabric. It is a prominent building towards the south end of Delvin and contributes strongly to the streetscape.

