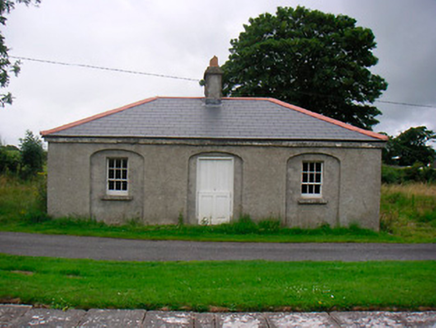Survey Data
Reg No
15307019
Rating
Regional
Categories of Special Interest
Architectural, Artistic
Original Use
Lock keeper's house
In Use As
House
Date
1800 - 1820
Coordinates
230639, 259149
Date Recorded
21/07/2004
Date Updated
--/--/--
Description
Detached three-bay single-storey former lock keeper's cottage, built c.1810. Now in use as private house with three-bay single-storey extension to the rear. Hipped artificial slate hipped roof with projecting stone eaves course, red clay ridge tiles and a central rendered chimneystack. Roughcast rendered walls with central doorcase and flanking windows set into segmental-headed blind arches. Square-headed window openings with six-over-three pane timber sliding sash windows and cut stone sills. Square-headed door opening with timber door to centre. Located on south bank of Royal Canal adjacent to lock 35 and to the immediate east of Ballynacarrigy Royal Canal Harbour. Tow-path to front.
Appraisal
An attractive former canal keeper's cottage, which retains its early form and character. These cottages were built to a common plan and style by the Royal Canal Company and this example is one of a number of similar structures in the Ballynacarrigy area. The recessed arches are an interesting feature and bestow architectural merit to an otherwise plain and modest structure. It forms an attractive pair with the lock to the north and remains an important element of the architectural and industrial heritage of Westmeath.

