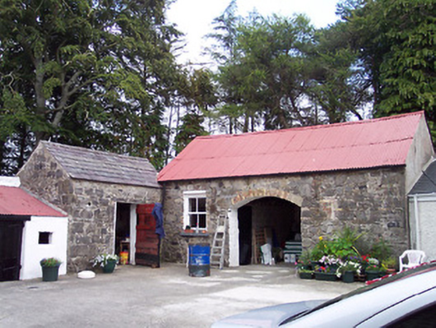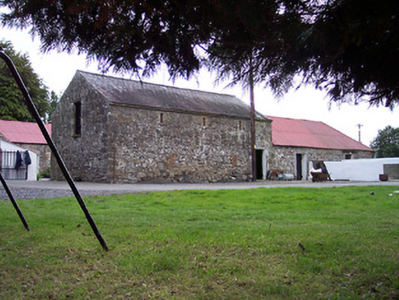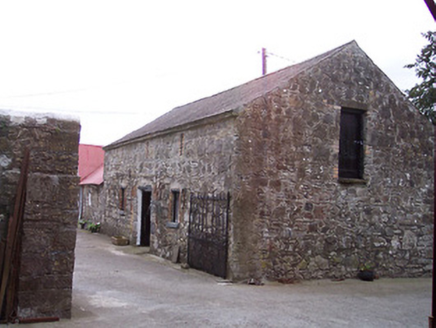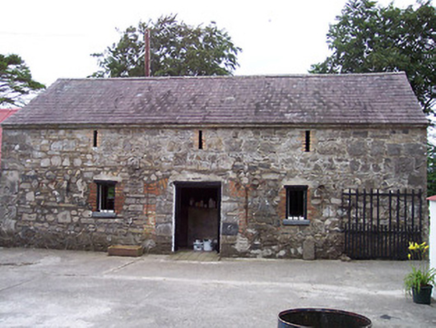Survey Data
Reg No
15304008
Rating
Regional
Categories of Special Interest
Architectural
Previous Name
Green View
Original Use
Outbuilding
In Use As
Outbuilding
Date
1800 - 1840
Coordinates
240795, 264024
Date Recorded
30/07/2004
Date Updated
--/--/--
Description
Complex of single-storey and two-storey outbuildings arranged around a courtyard, built c.1820. Pitched natural slate and corrugated metal roofs. Constructed of rubble limestone. Largest two-storey outbuilding has flush limestone quoins to corners and a projecting limestone eaves course. Square-headed openings with brick surrounds and cut stone sills. Flat bar wrought-iron gates attached to north gable adjoin an L-shaped group of single-storey outbuildings which enclose the courtyard on the north and east sides. Single-storey outbuilding to east with segmental-headed carriage arch and square-headed window openings with two-over-two pane timber sliding sash windows. Located to rear of Green View House.
Appraisal
An attractive group of good quality early nineteenth-century outbuildings arranged around a courtyard. These modest outbuildings represent a good example of a typical building type which is fast disappearing from the Irish countryside. Well-maintained and still in everyday use, this complex retains its character, form and much of its early fabric.







