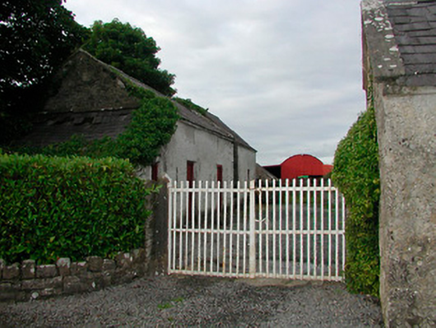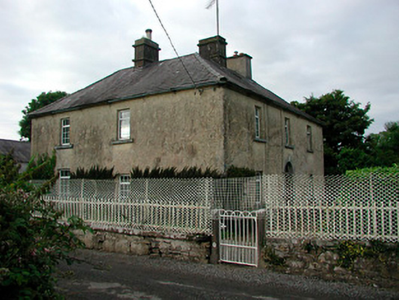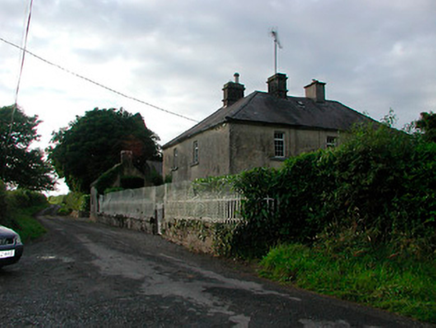Survey Data
Reg No
15303010
Rating
Regional
Categories of Special Interest
Architectural, Artistic
Original Use
House
In Use As
House
Date
1835 - 1845
Coordinates
233379, 267844
Date Recorded
29/07/2004
Date Updated
--/--/--
Description
Detached three-bay two-storey house on L-shaped plan, built c.1840, with extensive complex of contemporary outbuildings to rear. Hipped natural slate roof with cast-iron rainwater goods, two ashlar limestone chimneystacks with ashlar string courses and one rendered chimneystack. Roughcast rendered walls. Square-headed openings with cut stone sills to ground floor and replacement windows. Round-headed doorcase to centre with cut limestone surround and fanlight over. Set back from road in own grounds with rubble limestone wall with cut limestone coping and wrought-iron railings over to south. Cut limestone gate piers and wrought-iron gates give entry to house and farmyard complex to rear. Located to east of Rathowen on small country road.
Appraisal
An interesting late-Georgian-style house which retains its early form and character. The cut limestone doorcase is a noteworthy feature of artistic merit. The attractive outbuildings, wrought-iron gates and railings and the fine cut limestone gate piers enhance the setting of this house and add to the group value. This house was the property of a Dominick Nugent, who owned 135 acres at Barratogher in 1870. It remains an appealing feature in the rural landscape.





