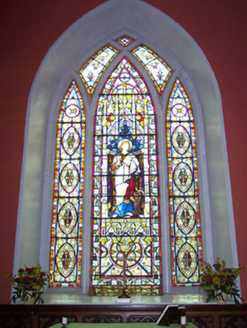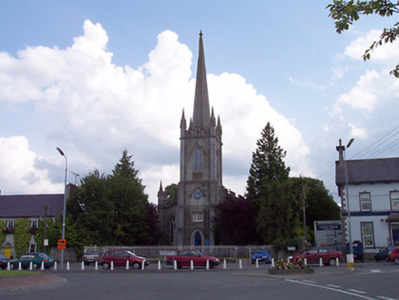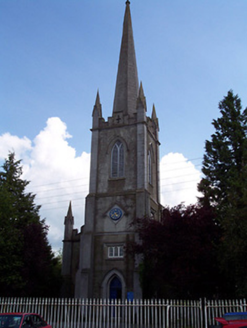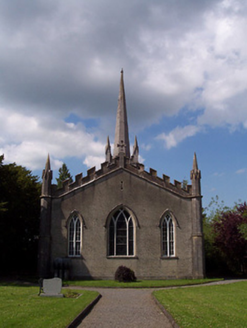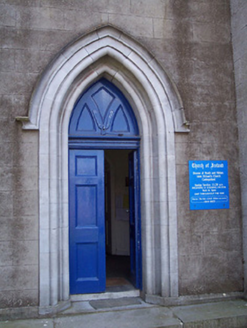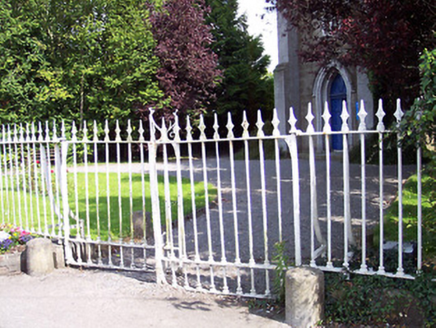Survey Data
Reg No
15302036
Rating
Regional
Categories of Special Interest
Architectural, Artistic, Historical, Social, Technical
Original Use
Church/chapel
In Use As
Church/chapel
Date
1820 - 1830
Coordinates
246440, 270079
Date Recorded
07/07/2004
Date Updated
--/--/--
Description
Detached Church of Ireland church, built c.1827, consisting of a three-bay hall with an attached three-stage tower on square-plan to the north having corner pinnacles, a castellated parapet and with an ashlar limestone spire on octagonal-plan over. Pitched natural slate roof, hidden behind castellated parapets, with clay-ridge tiles and cast-iron rainwater goods. Ruled-and-lined rendered finish to walls of front façade, roughcast rendered elsewhere. Pointed-arched window openings to nave with stained-glass windows. Tower to entrance front flanked by pointed-arched windows with timber Y-tracery. Three graded pointed-arched window openings to chancel gable (south), comprising a central window with intersecting timber tracery and stained glass windows flanked to either side by a pointed-arched opening with timber Y-tracery. Hoodmouldings over. Pointed-arched doorway to the front face of tower (north) having moulded ashlar limestone surrounds, timber double doors and with hoodmoulding over. Square-headed tripartite window to first floor of tower, clockface above to second stage and pointed-arched openings with louvred vents above to belfry. Interesting interior with variety of marble monuments and memorials, decorative plaster ceiling, heavy Victorian wooden pews, pulpit and lectern, high-Victorian stained-glass windows and a Bevington Organ (a gift from St. Keirin's Church, Loughcrew). There is a shallow gallery to the north supported on two slender columns. Gallery space is divided into three rooms with two box pews to centre section. Church is set back from road to the south side of The Square, Castlepollard, with cast-iron railings to front and graveyard to the rear.
Appraisal
A well-proportioned and attractive Gothic Revival church retaining its original form and massing as well as most of its original fabric. The cut-stone dressings throughout the building, particularly to the entrance front, attest to high quality stone masonry. The interior is of considerable significance and contains many features of artistic merit, including stained glass panels, marble memorials/altar goods, and decorative plasterwork.A number of the earlier marble memorials and monuments (earliest is in memory of Catherine Gunning 1751) pre-date this church and were probably moved from the old church at Killafree (15302027) after it was deconsecrated. The clock to the tower, which dates from 1887 (designed by J. Booth and Son) and was erected in memory of the 4th Earl of Longford, is off technical interest. The original mechanisms are still insitu but the clock is now operated by a modern mechanism. The church is attractively set in its own grounds with good cast-iron railings to the front and an attendant graveyard to rear. An old path to the rear of the churchyard used to connect the church to the former Kinturk House demesne to the southwest, suggesting that the Pollard Family of Kinturk House (15302016) were benefactors and funded or part-funded it's original construction. The building occupies a very prominent location in the centre of the village, acting as the main focal point to the village square, and is an integral element of the built heritage of Westmeath.
