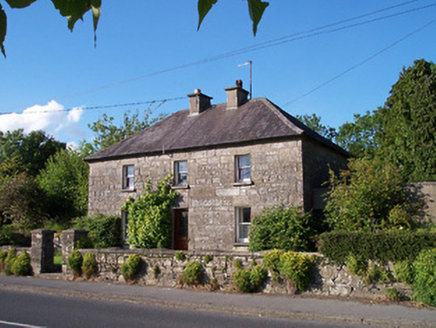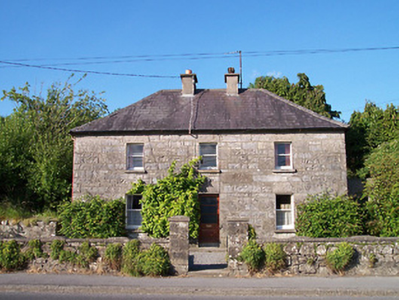Survey Data
Reg No
15302019
Rating
Regional
Categories of Special Interest
Architectural
Original Use
House
In Use As
House
Date
1840 - 1880
Coordinates
246762, 269811
Date Recorded
07/07/2004
Date Updated
--/--/--
Description
Detached three-bay two-storey house, built c.1860. Hipped natural slate roof with clay ridge tiles, a pair of rendered chimneystacks at ridge level and cast-iron rainwater goods. Constructed of squared limestone rubble with sand cement strap pointing. Square-headed window openings with one-over-one pane timber sliding sash windows and stone sills. Square-headed doorway to the centre having a glazed timber panelled door. Set back from road in own grounds to the southeast of Castlepollard. Rubble limestone boundary wall with limestone coping and limestone pillars on square plan with wrought-iron gate to road-frontage (southwest).
Appraisal
A modest but well-proportioned mid nineteenth-century house, which is built using good quality stonework. It retains its original form and aspect as well as most of its original fabric. Located in a prominent position on one of the main approach roads into the village, this dwelling contributes positively to the streetscape and is a worthy addition to the built heritage of the local area.



